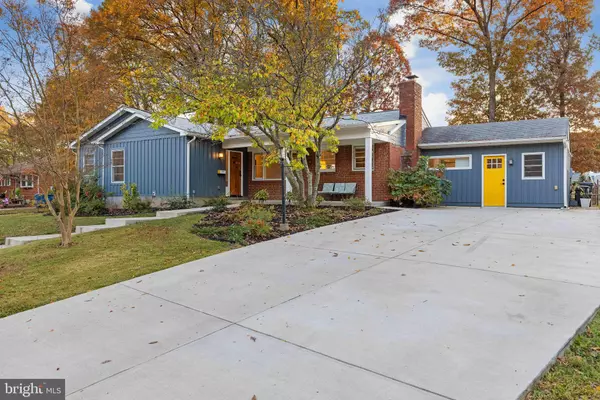For more information regarding the value of a property, please contact us for a free consultation.
6819 DARBY LN Springfield, VA 22150
Want to know what your home might be worth? Contact us for a FREE valuation!

Our team is ready to help you sell your home for the highest possible price ASAP
Key Details
Sold Price $661,000
Property Type Single Family Home
Sub Type Detached
Listing Status Sold
Purchase Type For Sale
Square Footage 2,040 sqft
Price per Sqft $324
Subdivision Loisdale Estates
MLS Listing ID VAFX2207978
Sold Date 11/26/24
Style Ranch/Rambler
Bedrooms 3
Full Baths 3
HOA Y/N N
Abv Grd Liv Area 2,040
Originating Board BRIGHT
Year Built 1958
Annual Tax Amount $6,819
Tax Year 2024
Lot Size 10,500 Sqft
Acres 0.24
Property Description
Welcome to 6819 Darby Ln. in Loisdale Estates, Springfield—a charming one-story brick rambler that combines classic charm with modern updates. This spacious home features two recent additions and offers a beautifully designed, open-concept layout perfect for comfortable living and entertaining.
As you enter, you're welcomed by a foyer with a built-in bench and a spacious closet for ample storage. The main living area is open-concept, with the dining room flowing seamlessly into a recently renovated kitchen. The kitchen showcases a large center island, elegant white cabinets, concrete countertops, a gas stove, and modern appliances, all complemented by the original parquet wood floors that add warmth and character. Adjacent to the kitchen is a convenient laundry/utility room with a new washer and dryer and direct access to the fenced backyard. The backyard itself is a private retreat, featuring two storage sheds, a patio for outdoor relaxation or entertaining, and ample space for gardening or play.
The home has three carpeted bedrooms, with the original primary bedroom currently used as a playroom. The new primary suite addition offers an expansive space that accommodates a king-sized bed and includes an en-suite bath, a walk-in closet with organizers, and an office nook perfect for remote work. The cozy family room includes a wood-burning fireplace, easily convertible to gas, and built-in cabinetry. For added versatility, the home also features a den/flex space that could serve as a fourth bedroom, craft room, or guest suite, complete with an adjacent third full bath.
This home is a hobbyist's dream with a conditioned, large workshop ideal for projects, crafts, or storage. Additional features include a new roof, gutters, and Hardy board siding (2022), a newly installed water and sewer line from the street, freshly painted interiors, a six-car driveway, and updated sidewalks.
Located in an established, no-HOA neighborhood, 6819 Darby Ln. is just minutes from local amenities, including Wegmans, Amazon Fresh, Target, Springfield Town Center, Kingstowne Towne Center, Hooes Road Park, and Huntley Meadows Park. Conveniently positioned for easy commuting, the home offers quick access to the Franconia-Springfield Metro, I-95, I-495, the Franconia-Springfield Parkway, Fairfax County Parkway, and Braddock Road.
Location
State VA
County Fairfax
Zoning 130
Rooms
Main Level Bedrooms 3
Interior
Hot Water Natural Gas
Cooling Central A/C
Fireplaces Number 1
Fireplaces Type Wood
Fireplace Y
Heat Source Natural Gas, Electric
Exterior
Garage Spaces 6.0
Water Access N
Accessibility None
Total Parking Spaces 6
Garage N
Building
Story 1
Foundation Slab
Sewer Public Sewer
Water Public
Architectural Style Ranch/Rambler
Level or Stories 1
Additional Building Above Grade, Below Grade
New Construction N
Schools
School District Fairfax County Public Schools
Others
Senior Community No
Tax ID 0904 06 0254
Ownership Fee Simple
SqFt Source Assessor
Special Listing Condition Standard
Read Less

Bought with Colleen Flynn • Property Collective



