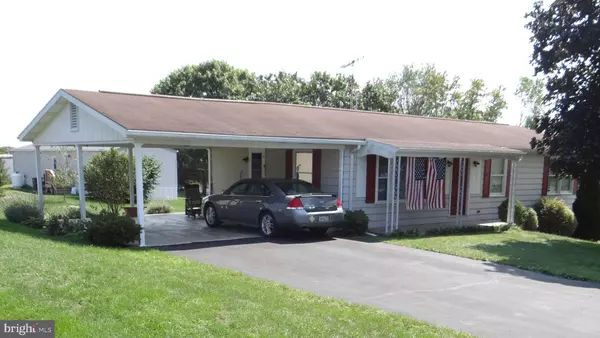For more information regarding the value of a property, please contact us for a free consultation.
12583 ORCHARD CIRCLE Mercersburg, PA 17236
Want to know what your home might be worth? Contact us for a FREE valuation!

Our team is ready to help you sell your home for the highest possible price ASAP
Key Details
Sold Price $196,500
Property Type Single Family Home
Sub Type Detached
Listing Status Sold
Purchase Type For Sale
Square Footage 1,000 sqft
Price per Sqft $196
Subdivision None Available
MLS Listing ID PAFL2022478
Sold Date 11/25/24
Style Ranch/Rambler
Bedrooms 3
Full Baths 1
HOA Y/N N
Abv Grd Liv Area 1,000
Originating Board BRIGHT
Year Built 1976
Annual Tax Amount $2,281
Tax Year 2022
Lot Size 0.460 Acres
Acres 0.46
Property Description
Upcoming Auction on Sat Oct 5 at 10:30 am.
Well-built Rancher on .46 acre just north of Mercersburg in Peters Township
(Tuscarora School District).
This property consists of .46 acre improved by a ranch-style home w/ carport, and
14x16 storage barn. The home has aluminum siding exterior and contains 3
bedrooms, 1 bath, kitchen, dining room, living room, full basement w/ lower level 2-car
garage. Heat is electric baseboard and AC is central air. Hardwood floors in dining
room, living room, and hallway. Onsite well and traditional septic system.
Boundary marker details, deed, and plot plan are available in the office of Franklin
County Register & Recorder. Terms: $15,000 down on sale day . Settlement in 45 days or less. Other terms and conditions announced
on sale day. Property sold AS-IS.
Location
State PA
County Franklin
Area Peters Twp (14518)
Zoning RESIDENTIAL
Rooms
Basement Full, Garage Access
Main Level Bedrooms 3
Interior
Interior Features Dining Area, Entry Level Bedroom, Wood Floors
Hot Water Electric
Heating Baseboard - Electric
Cooling Central A/C
Flooring Hardwood, Partially Carpeted
Equipment Oven/Range - Electric, Refrigerator
Fireplace N
Appliance Oven/Range - Electric, Refrigerator
Heat Source Electric
Laundry Basement
Exterior
Parking Features Basement Garage
Garage Spaces 6.0
Water Access N
Roof Type Shingle
Accessibility None
Attached Garage 2
Total Parking Spaces 6
Garage Y
Building
Story 1
Foundation Permanent
Sewer On Site Septic
Water Well
Architectural Style Ranch/Rambler
Level or Stories 1
Additional Building Above Grade, Below Grade
Structure Type Plaster Walls
New Construction N
Schools
Middle Schools James Buchanan
High Schools James Buchanan
School District Tuscarora
Others
Senior Community No
Tax ID 18-0K17.-082.-000000
Ownership Fee Simple
SqFt Source Assessor
Acceptable Financing Cash, Conventional
Listing Terms Cash, Conventional
Financing Cash,Conventional
Special Listing Condition Auction
Read Less

Bought with Thomas M Stewart • Cavalry Realty LLC



