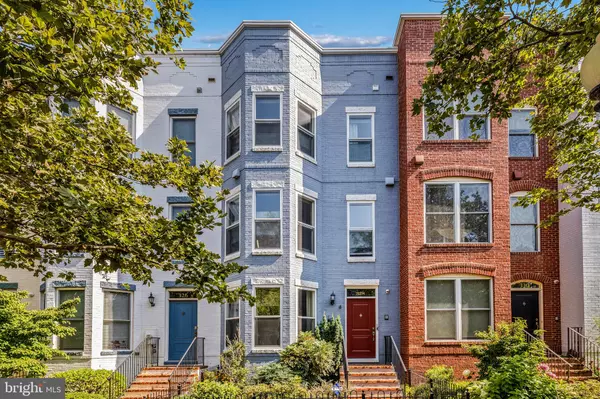For more information regarding the value of a property, please contact us for a free consultation.
328 I ST SE Washington, DC 20003
Want to know what your home might be worth? Contact us for a FREE valuation!

Our team is ready to help you sell your home for the highest possible price ASAP
Key Details
Sold Price $1,325,000
Property Type Townhouse
Sub Type Interior Row/Townhouse
Listing Status Sold
Purchase Type For Sale
Square Footage 2,215 sqft
Price per Sqft $598
Subdivision Navy Yard
MLS Listing ID DCDC2149384
Sold Date 11/25/24
Style Traditional
Bedrooms 3
Full Baths 3
Half Baths 1
HOA Fees $97/mo
HOA Y/N Y
Abv Grd Liv Area 2,215
Originating Board BRIGHT
Year Built 2010
Annual Tax Amount $10,934
Tax Year 2023
Lot Size 738 Sqft
Acres 0.02
Property Description
Welcome home! This exquisite, south-facing rowhome in the desirable Capitol Quarter neighborhood of Navy Yard was built brand-new by EYA in 2010. With 3 beds, 3.5 baths, and over 2,200 square feet of radiant living space, it offers a perfect blend of luxury and comfort. The handsome bay-front façade and tidy front yard beckon you into bright, modern interiors spread across four levels. As you walk in through a large, welcoming foyer, you'll notice high ceilings and an abundance of natural light. A large bedroom serves well as a guest room or home office. Ascend to the main floor, which boasts a spacious open concept living and dining area, featuring oversized windows, a fireplace, and gleaming hardwood floors. The living room flows into a gourmet eat-in kitchen, a true chef's dream, complete with a Wolf gas range, custom cabinetry, quartz counters, and table space. A large balcony with a gas grill is the perfect space for entertaining or enjoying an evening cocktail. A powder room completes this level. On the third floor, the king-sized primary bedroom includes large walk-in closets and an ensuite bath with double vanity, soaking tub, and separate shower. Another large bedroom with an ensuite bath and a washer/dryer closet completes this floor. The fourth floor offers an open living/family room with a full bath, with ample space that could be easily converted to a fourth bedroom if needed. Step out onto a spacious rooftop deck with panoramic views and a motorized awning. The two-car garage has incredible storage and a high voltage outlet to accommodate electric vehicle charging completes this package. This luxurious home is LEED-Gold certified, featuring dual-zoned HVAC, smart thermostats, and Electrolux central vacuum system. Located within walking distance of two Metro stops—Navy Yard (Green) and Eastern Market (Blue/Silver/Orange), this home offers easy access to Nats Stadium, Audi Field, Yards Park, Eastern Market, The Capitol, and numerous dining and entertainment options. The monthly HOA fee of $97 covers professional management, landscaping, mowing, snow removal, public space maintenance, including courtyards and a tot lot playground, plus alley maintenance. This is a home without compromise.
Location
State DC
County Washington
Zoning RA-2
Direction South
Rooms
Main Level Bedrooms 1
Interior
Interior Features Breakfast Area, Built-Ins, Combination Dining/Living, Dining Area, Entry Level Bedroom, Family Room Off Kitchen, Floor Plan - Open, Kitchen - Eat-In, Kitchen - Gourmet, Kitchen - Island, Primary Bath(s), Recessed Lighting, Upgraded Countertops, Wet/Dry Bar, Wine Storage
Hot Water Electric
Heating Heat Pump(s)
Cooling Central A/C
Flooring Hardwood
Fireplaces Number 1
Fireplaces Type Electric
Equipment Central Vacuum, Dishwasher, Disposal, Energy Efficient Appliances, Oven/Range - Gas, Range Hood, Stainless Steel Appliances, Microwave, Refrigerator, Washer/Dryer Stacked
Furnishings No
Fireplace Y
Window Features Double Pane,ENERGY STAR Qualified
Appliance Central Vacuum, Dishwasher, Disposal, Energy Efficient Appliances, Oven/Range - Gas, Range Hood, Stainless Steel Appliances, Microwave, Refrigerator, Washer/Dryer Stacked
Heat Source Electric, Natural Gas
Laundry Dryer In Unit, Upper Floor, Washer In Unit
Exterior
Parking Features Covered Parking, Garage - Rear Entry, Garage Door Opener
Garage Spaces 2.0
Amenities Available Bike Trail, Common Grounds, Community Center, Jog/Walk Path, Tot Lots/Playground
Water Access N
Accessibility None
Attached Garage 2
Total Parking Spaces 2
Garage Y
Building
Story 4
Foundation Other
Sewer Public Sewer
Water Public
Architectural Style Traditional
Level or Stories 4
Additional Building Above Grade
New Construction N
Schools
School District District Of Columbia Public Schools
Others
Pets Allowed Y
HOA Fee Include Lawn Care Front,Common Area Maintenance,Management,Lawn Maintenance,Reserve Funds,Road Maintenance,Snow Removal,Trash
Senior Community No
Tax ID 0797//0869
Ownership Fee Simple
SqFt Source Assessor
Special Listing Condition Standard
Pets Allowed No Pet Restrictions
Read Less

Bought with OMER Muktar RESHID • Keller Williams Capital Properties
GET MORE INFORMATION




