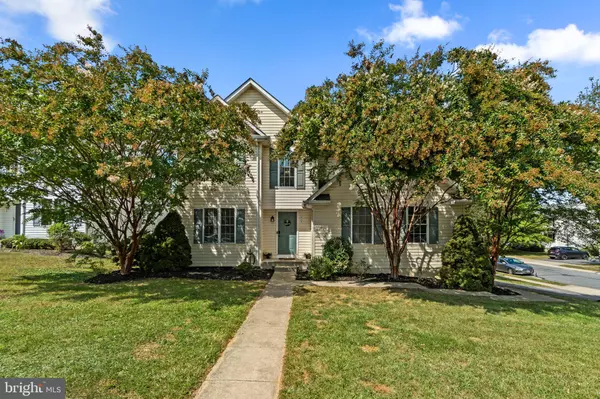For more information regarding the value of a property, please contact us for a free consultation.
814 WELLESLEY CT Hampstead, MD 21074
Want to know what your home might be worth? Contact us for a FREE valuation!

Our team is ready to help you sell your home for the highest possible price ASAP
Key Details
Sold Price $499,000
Property Type Single Family Home
Sub Type Detached
Listing Status Sold
Purchase Type For Sale
Square Footage 2,982 sqft
Price per Sqft $167
Subdivision Park Place
MLS Listing ID MDCR2022798
Sold Date 11/22/24
Style Colonial
Bedrooms 4
Full Baths 3
Half Baths 1
HOA Fees $38/qua
HOA Y/N Y
Abv Grd Liv Area 2,182
Originating Board BRIGHT
Year Built 2003
Annual Tax Amount $5,668
Tax Year 2024
Lot Size 9,393 Sqft
Acres 0.22
Property Description
New Roof to be installed mid-October. Introducing this stunning 4-bedroom, 3.5-bath home, perfectly situated on a corner lot within a serene cul-de-sac. Step inside to find a two-story foyer with beautiful hardwood floors that carry throughout the main and upper level, providing a warm and inviting atmosphere. The updated kitchen boasts stainless steel appliances, granite countertops, and opens to a bright breakfast room that leads to a charming patio with a pergola —ideal for outdoor dining and relaxation. Off the kitchen, the living dining room combination is the perfect space for entertaining and the fireplace invites ambiance into the formal living room. The spacious primary suite offers a full bath and generously walk-in sized closet. Three additional bedrooms upstairs along with a full bathroom in the hallway. The fully finished basement provides extra versatility with a bonus room, a wet bar, recessed lighting, and an additional full bath, perfect for entertaining. This home also features a 2-car garage, ample storage space, and more—ready to meet your every need? Don't miss the opportunity to call this exceptional property home! Home warranty provided. Motivated Sellers!
Upgrades: Washer & Dryer replaced 2023. Updated light fixtures, new kitchen backsplash and upgraded blinds on main level in 2024. Dual zone heating and cooling with upgraded energy efficient thermostats. Security system installed in 2020, conveys with the home. Carpets in basement professionally cleaned. House freshly painted trim and touched up paint throughout. Exterior recently power washed.
Location
State MD
County Carroll
Zoning R-100
Rooms
Basement Fully Finished, Heated, Interior Access
Interior
Interior Features Attic, Bathroom - Stall Shower, Bathroom - Tub Shower, Breakfast Area, Carpet, Ceiling Fan(s), Combination Dining/Living, Dining Area, Family Room Off Kitchen, Floor Plan - Open, Kitchen - Table Space, Primary Bath(s), Walk-in Closet(s), Wet/Dry Bar, Wood Floors
Hot Water Natural Gas
Heating Heat Pump - Gas BackUp, Central
Cooling Central A/C
Fireplaces Number 1
Fireplaces Type Mantel(s)
Equipment Built-In Microwave, Dishwasher, Disposal, Dryer, Oven/Range - Gas, Refrigerator, Stainless Steel Appliances, Washer, Water Heater
Fireplace Y
Appliance Built-In Microwave, Dishwasher, Disposal, Dryer, Oven/Range - Gas, Refrigerator, Stainless Steel Appliances, Washer, Water Heater
Heat Source Electric, Natural Gas
Laundry Upper Floor
Exterior
Exterior Feature Patio(s)
Parking Features Garage - Side Entry
Garage Spaces 2.0
Water Access N
Accessibility None
Porch Patio(s)
Attached Garage 2
Total Parking Spaces 2
Garage Y
Building
Lot Description Cul-de-sac
Story 3
Foundation Concrete Perimeter
Sewer Public Sewer
Water Public
Architectural Style Colonial
Level or Stories 3
Additional Building Above Grade, Below Grade
New Construction N
Schools
School District Carroll County Public Schools
Others
Senior Community No
Tax ID 0708066124
Ownership Fee Simple
SqFt Source Assessor
Security Features Security System
Special Listing Condition Standard
Read Less

Bought with Benjamin C Daniels • The KW Collective



