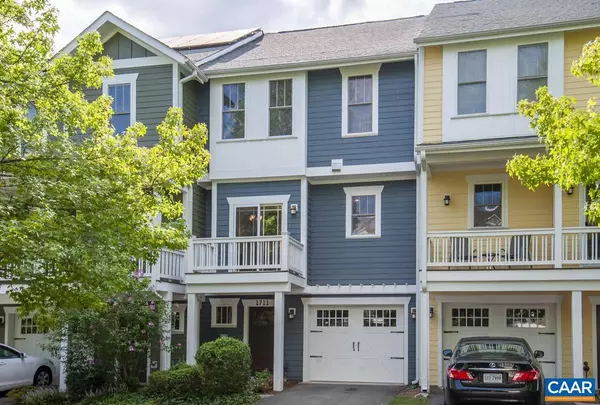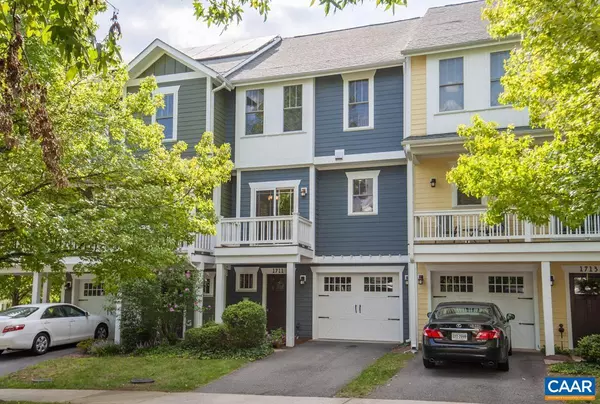For more information regarding the value of a property, please contact us for a free consultation.
1711 PAINTED SKY TER Charlottesville, VA 22901
Want to know what your home might be worth? Contact us for a FREE valuation!

Our team is ready to help you sell your home for the highest possible price ASAP
Key Details
Sold Price $395,000
Property Type Townhouse
Sub Type Interior Row/Townhouse
Listing Status Sold
Purchase Type For Sale
Square Footage 2,034 sqft
Price per Sqft $194
Subdivision Wickham Pond
MLS Listing ID 656150
Sold Date 11/22/24
Style Other
Bedrooms 3
Full Baths 3
HOA Fees $275/mo
HOA Y/N Y
Abv Grd Liv Area 2,034
Originating Board CAAR
Year Built 2008
Annual Tax Amount $3,250
Tax Year 2024
Lot Size 1,742 Sqft
Acres 0.04
Property Description
Discover this charming townhome nestled in the highly sought-after Wickham Pond neighborhood. This residence offers over 2000 sq ft of finished living space, 3 spacious bedrooms, 3 full baths, office with walkout basement, and a one-car garage. Enjoy year-round mountain views and a maintenance-free lifestyle, as the HOA covers both yard and exterior maintenance. The open floor plan creates a welcoming atmosphere, with the kitchen featuring elegant maple cabinets and a convenient breakfast bar. Recent upgrades include newly refinished hardwood floors, new HVAC system, new water heater, new carpet in the office, and a 2023 refrigerator, ensuring comfort and efficiency. The level backyard and patio also make this home ideal for entertaining. Wickham Pond residents enjoy a range of community amenities, including a clubhouse, exercise room, playground, and walking trails. Outdoor enthusiasts will appreciate the proximity to Beaver Creek Reservoir and Shenandoah National Park. The home's location is incredibly convenient with a local Mexican restaurant just 1.5 miles away, downtown Crozet 1.8 miles away, and less than 20 minutes to Charlottesville. This townhome embodies the perfect blend of convenience and community!,Maple Cabinets,Fireplace in Living Room
Location
State VA
County Albemarle
Zoning R
Rooms
Other Rooms Living Room, Dining Room, Kitchen, Office, Full Bath, Additional Bedroom
Basement Fully Finished, Walkout Level
Interior
Heating Central
Cooling Central A/C, Heat Pump(s)
Flooring Carpet, Ceramic Tile, Hardwood
Fireplaces Type Gas/Propane
Equipment Dryer, Washer
Fireplace N
Window Features Screens
Appliance Dryer, Washer
Exterior
Amenities Available Club House, Tot Lots/Playground, Exercise Room
View Mountain
Accessibility None
Garage N
Building
Story 3
Foundation Slab
Sewer Public Sewer
Water Public
Architectural Style Other
Level or Stories 3
Additional Building Above Grade, Below Grade
Structure Type Vaulted Ceilings,Cathedral Ceilings
New Construction N
Schools
Elementary Schools Crozet
Middle Schools Henley
High Schools Western Albemarle
School District Albemarle County Public Schools
Others
HOA Fee Include Common Area Maintenance,Health Club,Ext Bldg Maint,Insurance,Trash,Lawn Maintenance
Ownership Other
Special Listing Condition Standard
Read Less

Bought with CHRIS SAXON • NEST REALTY GROUP



