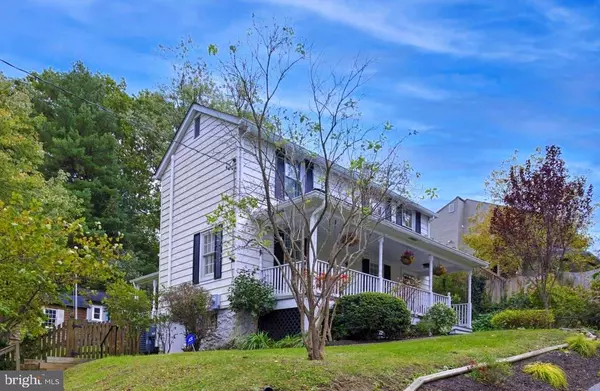For more information regarding the value of a property, please contact us for a free consultation.
211 WESTMINSTER AVE Westminster, MD 21157
Want to know what your home might be worth? Contact us for a FREE valuation!

Our team is ready to help you sell your home for the highest possible price ASAP
Key Details
Sold Price $340,000
Property Type Single Family Home
Sub Type Detached
Listing Status Sold
Purchase Type For Sale
Square Footage 1,480 sqft
Price per Sqft $229
Subdivision None Available
MLS Listing ID MDCR2023394
Sold Date 11/21/24
Style Colonial
Bedrooms 3
Full Baths 2
HOA Y/N N
Abv Grd Liv Area 1,480
Originating Board BRIGHT
Year Built 1900
Annual Tax Amount $3,648
Tax Year 2024
Lot Size 0.343 Acres
Acres 0.34
Property Description
Come home to a unique turn of the 20th century home, with the feel of history and the convenience of a downtown location and updated plumbing, electrical, AC, windows and appliances. There are Three word covered Porches, in the back, one on the side, and a covered screened porch in the rear for enjoying the outdoors. Lovely Fenced rear yard with two sheds, one is set up as a pet pen. Spectacular views from front and back porches of privately owned wooded acreage of tranquil rolling hills. Cozy up around the wood stove in the winter. Off street parking up to 4 cars. Wonderful rural setting inside city limits, conveniently located near 97 and 140
Location
State MD
County Carroll
Zoning CONSE
Rooms
Other Rooms Living Room, Dining Room, Primary Bedroom, Bedroom 2, Bedroom 3, Kitchen, Laundry, Bathroom 1, Bathroom 2, Screened Porch
Basement Other
Interior
Interior Features Built-Ins, Breakfast Area, Ceiling Fan(s), Combination Kitchen/Dining, Crown Moldings, Floor Plan - Open, Kitchen - Country, Kitchen - Eat-In, Skylight(s), Bathroom - Tub Shower, Window Treatments, Wood Floors, Stove - Wood
Hot Water Electric
Heating Heat Pump(s)
Cooling Central A/C, Heat Pump(s), Ceiling Fan(s)
Flooring Hardwood
Fireplaces Number 1
Equipment Dishwasher, Dryer - Electric, Oven/Range - Electric, Refrigerator, Washer - Front Loading, Water Heater
Fireplace Y
Window Features Skylights,Screens,Casement
Appliance Dishwasher, Dryer - Electric, Oven/Range - Electric, Refrigerator, Washer - Front Loading, Water Heater
Heat Source Electric
Laundry Main Floor
Exterior
Exterior Feature Porch(es), Wrap Around, Screened
Utilities Available Electric Available
Water Access N
View Scenic Vista
Roof Type Composite
Street Surface Black Top
Accessibility None
Porch Porch(es), Wrap Around, Screened
Road Frontage City/County, Public
Garage N
Building
Lot Description Front Yard, Landscaping, Not In Development, Rear Yard, SideYard(s)
Story 3
Foundation Permanent
Sewer Public Sewer
Water Well
Architectural Style Colonial
Level or Stories 3
Additional Building Above Grade, Below Grade
Structure Type Dry Wall
New Construction N
Schools
School District Carroll County Public Schools
Others
Pets Allowed Y
Senior Community No
Tax ID 0707040504
Ownership Fee Simple
SqFt Source Assessor
Acceptable Financing FHA, Conventional, VA
Listing Terms FHA, Conventional, VA
Financing FHA,Conventional,VA
Special Listing Condition Standard
Pets Allowed Number Limit
Read Less

Bought with Unrepresented Buyer • Unrepresented Buyer Office



