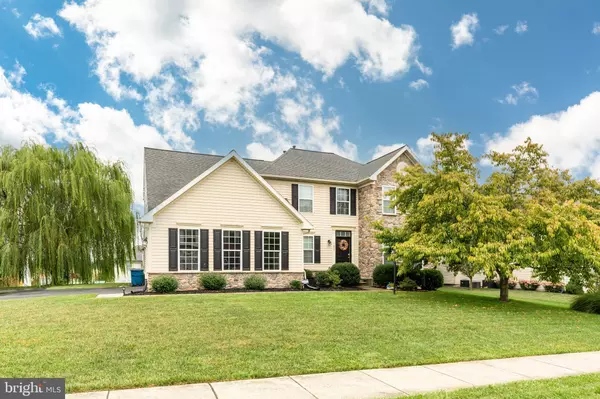For more information regarding the value of a property, please contact us for a free consultation.
1655 ROSEBROOK DR York, PA 17402
Want to know what your home might be worth? Contact us for a FREE valuation!

Our team is ready to help you sell your home for the highest possible price ASAP
Key Details
Sold Price $493,200
Property Type Single Family Home
Sub Type Detached
Listing Status Sold
Purchase Type For Sale
Square Footage 2,804 sqft
Price per Sqft $175
Subdivision Chapelwood Estates
MLS Listing ID PAYK2069018
Sold Date 11/22/24
Style Colonial
Bedrooms 4
Full Baths 2
Half Baths 1
HOA Fees $11/ann
HOA Y/N Y
Abv Grd Liv Area 2,804
Originating Board BRIGHT
Year Built 2009
Annual Tax Amount $7,929
Tax Year 2024
Lot Size 0.327 Acres
Acres 0.33
Property Description
*SELLER IS OFFERING $5K CLOSING COST CREDIT!* Welcome to 1655 Rosebrook Dr! Come on by and see what all this beautiful home has to offer! Hosting and entertaining surely will not be a problem in this 4 Bedroom 2.5 Bathroom Gem! The kitchen provides plenty of cooking and storage space for all of those home-cooked meals, crock pots, air fryers, and more! The lower level also offers space for a home office and a kids playroom area! Are you planning on having guests over regularly? Not a problem! Upstairs there is an additional bedroom with a full bathroom so your guests will have all the space and privacy they need! Parking for you and your guests is also nothing to worry about with your 2 car garage, large driveway and ample street parking all along Rosebrook Dr and throughout the neighborhood! The sellers just had the roof replaced in 2021 and installed a new water heater in 2023! Come on by for a showing!
Location
State PA
County York
Area Windsor Twp (15253)
Zoning RESIDENTIAL
Rooms
Basement Other
Interior
Hot Water Other
Heating Forced Air, Other
Cooling Central A/C
Fireplace N
Heat Source Natural Gas
Exterior
Parking Features Garage Door Opener
Garage Spaces 2.0
Water Access N
Accessibility Other
Attached Garage 2
Total Parking Spaces 2
Garage Y
Building
Story 3
Foundation Other
Sewer Public Sewer
Water Public
Architectural Style Colonial
Level or Stories 3
Additional Building Above Grade, Below Grade
New Construction N
Schools
Middle Schools Red Lion Area Junior
High Schools Red Lion Area Senior
School District Red Lion Area
Others
Senior Community No
Tax ID 53-000-32-0147-00-00000
Ownership Fee Simple
SqFt Source Assessor
Special Listing Condition Standard
Read Less

Bought with Kareem Lamar Smith • Keller Williams Keystone Realty



