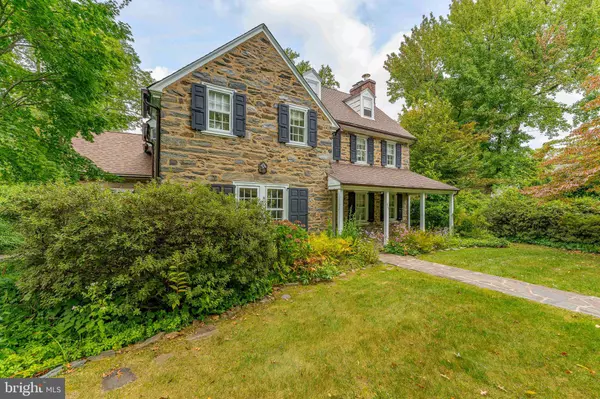For more information regarding the value of a property, please contact us for a free consultation.
632 WINSFORD RD Bryn Mawr, PA 19010
Want to know what your home might be worth? Contact us for a FREE valuation!

Our team is ready to help you sell your home for the highest possible price ASAP
Key Details
Sold Price $1,150,500
Property Type Single Family Home
Sub Type Detached
Listing Status Sold
Purchase Type For Sale
Square Footage 3,379 sqft
Price per Sqft $340
Subdivision None Available
MLS Listing ID PAMC2117080
Sold Date 11/21/24
Style Colonial
Bedrooms 5
Full Baths 3
Half Baths 1
HOA Y/N N
Abv Grd Liv Area 3,379
Originating Board BRIGHT
Year Built 1921
Annual Tax Amount $19,077
Tax Year 2024
Lot Size 0.294 Acres
Acres 0.29
Lot Dimensions 100.00 x 123.00
Property Description
Welcome to 632 Winsford Road, a captivating 5-bedroom, 3.5-bath Colonial home nestled in the desirable community of Bryn Mawr. This enchanting three-story stone residence, complete with a charming front porch and a detached one-car garage, blends classic elegance with modern convenience. This home is perfect for the person wanting to add their own finishing touches to bring this home into all its glory! Upon entering, you'll be greeted by original hardwood floors that flow gracefully throughout the home, showcasing their timeless beauty and craftsmanship. The inviting foyer welcomes you with a coat closet and a stylish powder room with vinyl flooring. To the right, the spacious living room features a classic wood-burning fireplace and opens onto a serene stone patio—perfect for outdoor relaxation. Across the foyer, double doors lead to an elegant dining room, enhanced by the soft glow of wall sconces. Beyond the dining area, the well-appointed butler's pantry offers ample cabinetry, a convenient sink, and sleek granite countertops. The breakfast room adjacent to the kitchen provides easy access to the basement, patio, and a back staircase that intersects with the main staircase from the entry. The kitchen itself boasts beautiful granite countertops, tile flooring, and high-end stainless steel appliances, ideal for both everyday living and entertaining. On the second floor, the primary bedroom features built-in cabinetry and a second wood-burning fireplace, creating a cozy retreat. The ensuite bathroom includes a shower/tub combo, while a second full bathroom on this level offers a tub/shower combo. This floor also includes two additional bedrooms, perfect for children or guests. The top level is complete with a third full bathroom featuring a tub and two additional versatile bedrooms, which can serve as guest rooms or a home office. The lower level features an unfinished basement with laundry facilities and essential utilities. With ample private in the yard space for entertaining and a prime location close to local shopping and major routes, including I-76 and I-476, commuting is effortless. This home is ideally situated in a peaceful cul-de-sac, offering a quiet retreat while still being conveniently close to all that Bryn Mawr has to offer. Discover the unique charm and enduring quality of 632 Winsford Road—this exceptional home is a must-see!
Location
State PA
County Montgomery
Area Lower Merion Twp (10640)
Zoning RES
Rooms
Other Rooms Living Room, Dining Room, Primary Bedroom, Bedroom 2, Bedroom 3, Bedroom 4, Bedroom 5, Kitchen, Foyer, Breakfast Room, Other, Primary Bathroom, Full Bath
Basement Unfinished
Interior
Interior Features Bathroom - Tub Shower, Built-Ins, Butlers Pantry, Crown Moldings, Double/Dual Staircase, Floor Plan - Traditional, Formal/Separate Dining Room, Primary Bath(s), Recessed Lighting, Upgraded Countertops, Wainscotting, Walk-in Closet(s), Wood Floors
Hot Water Electric
Heating Hot Water
Cooling Window Unit(s)
Flooring Ceramic Tile, Hardwood, Vinyl
Fireplaces Number 2
Fireplaces Type Mantel(s), Wood
Equipment Built-In Microwave, Dishwasher, Dryer, Oven/Range - Electric, Refrigerator, Stainless Steel Appliances, Washer, Water Heater
Fireplace Y
Window Features Storm
Appliance Built-In Microwave, Dishwasher, Dryer, Oven/Range - Electric, Refrigerator, Stainless Steel Appliances, Washer, Water Heater
Heat Source Natural Gas
Laundry Basement
Exterior
Exterior Feature Patio(s), Porch(es)
Parking Features Garage - Side Entry
Garage Spaces 5.0
Water Access N
View Garden/Lawn
Roof Type Pitched,Shingle
Accessibility None
Porch Patio(s), Porch(es)
Total Parking Spaces 5
Garage Y
Building
Lot Description Level, Rear Yard, Front Yard
Story 3
Foundation Concrete Perimeter
Sewer Public Sewer
Water Public
Architectural Style Colonial
Level or Stories 3
Additional Building Above Grade, Below Grade
New Construction N
Schools
Elementary Schools Gladwyne
Middle Schools Black Rock
High Schools Harriton
School District Lower Merion
Others
Senior Community No
Tax ID 40-00-66440-003
Ownership Fee Simple
SqFt Source Assessor
Acceptable Financing Cash, Conventional
Listing Terms Cash, Conventional
Financing Cash,Conventional
Special Listing Condition Standard
Read Less

Bought with maura regan • BHHS Fox & Roach Wayne-Devon



