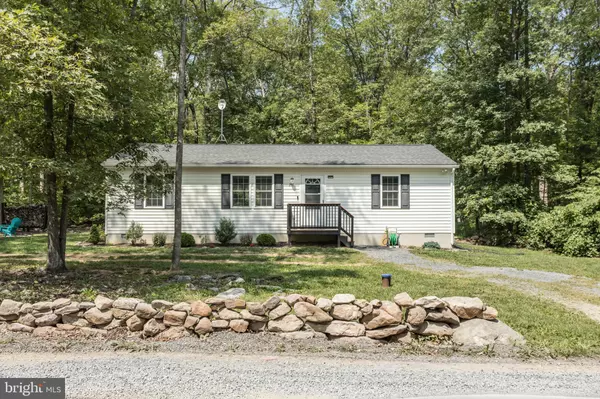For more information regarding the value of a property, please contact us for a free consultation.
201 FAWN DR Winchester, VA 22602
Want to know what your home might be worth? Contact us for a FREE valuation!

Our team is ready to help you sell your home for the highest possible price ASAP
Key Details
Sold Price $295,000
Property Type Single Family Home
Sub Type Detached
Listing Status Sold
Purchase Type For Sale
Square Footage 1,104 sqft
Price per Sqft $267
Subdivision Wilde Acres
MLS Listing ID VAFV2021316
Sold Date 11/20/24
Style Ranch/Rambler
Bedrooms 3
Full Baths 2
HOA Fees $65/ann
HOA Y/N Y
Abv Grd Liv Area 1,104
Originating Board BRIGHT
Year Built 2014
Annual Tax Amount $948
Tax Year 2022
Property Description
Welcome to this beautifully designed 3-bedroom, 2-bathroom home located on approximately .25 acre lot in a serene and scenic neighborhood. Offering the ease of one-level living, this open concept home seamlessly connects the kitchen, dining, and living areas, creating a spacious and inviting atmosphere perfect for both everyday living and entertaining.
Step outside onto the large deck, where you can enjoy morning coffee or host evening gatherings while taking in the picturesque surroundings. Each bedroom is generously sized, and the primary suite offers a private retreat with an en-suite bathroom.
This home is perfect for those seeking a peaceful lifestyle without sacrificing modern conveniences. Whether you're downsizing or looking for your first home, this property offers everything you need for comfortable and stylish living.
Don't miss the opportunity to make this beautiful home yours!
Location
State VA
County Frederick
Zoning R5
Rooms
Main Level Bedrooms 3
Interior
Interior Features Ceiling Fan(s), Carpet, Combination Kitchen/Living, Entry Level Bedroom, Floor Plan - Open, Primary Bath(s), Water Treat System
Hot Water Electric
Heating Heat Pump(s)
Cooling Ceiling Fan(s), Central A/C
Equipment Built-In Microwave, Dishwasher, Dryer, Refrigerator, Oven/Range - Electric, Water Conditioner - Owned, Washer
Fireplace N
Appliance Built-In Microwave, Dishwasher, Dryer, Refrigerator, Oven/Range - Electric, Water Conditioner - Owned, Washer
Heat Source Electric
Exterior
Exterior Feature Deck(s)
Amenities Available Beach, Common Grounds, Lake, Picnic Area, Tot Lots/Playground, Water/Lake Privileges
Water Access N
Accessibility None
Porch Deck(s)
Garage N
Building
Story 1
Foundation Permanent
Sewer On Site Septic
Water Well
Architectural Style Ranch/Rambler
Level or Stories 1
Additional Building Above Grade, Below Grade
New Construction N
Schools
School District Frederick County Public Schools
Others
HOA Fee Include Road Maintenance,Snow Removal
Senior Community No
Tax ID 58A02 N 5 1
Ownership Fee Simple
SqFt Source Estimated
Special Listing Condition Standard
Read Less

Bought with Chase Thomas Hart I • Sager Real Estate



