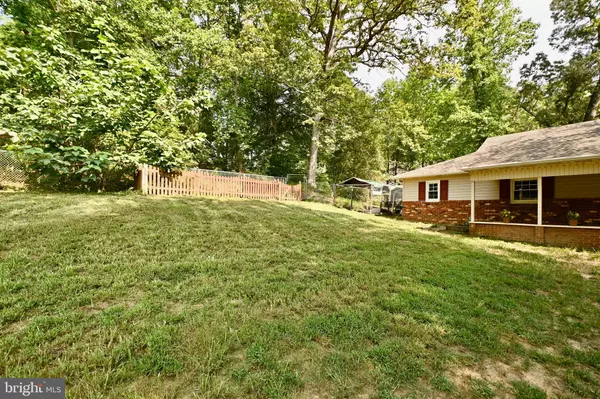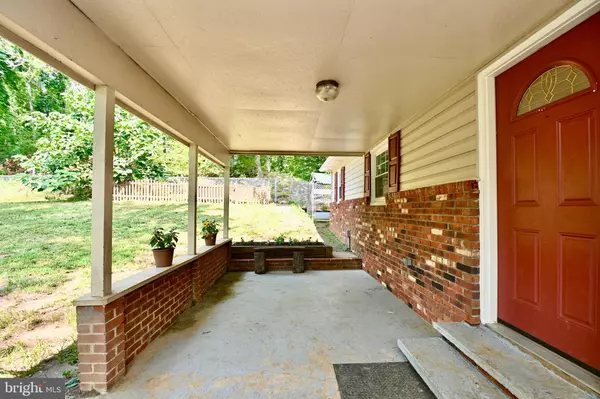For more information regarding the value of a property, please contact us for a free consultation.
262 DECATUR RD Stafford, VA 22554
Want to know what your home might be worth? Contact us for a FREE valuation!

Our team is ready to help you sell your home for the highest possible price ASAP
Key Details
Sold Price $380,000
Property Type Single Family Home
Sub Type Detached
Listing Status Sold
Purchase Type For Sale
Square Footage 968 sqft
Price per Sqft $392
Subdivision None Available
MLS Listing ID VAST2031850
Sold Date 11/20/24
Style Ranch/Rambler
Bedrooms 3
Full Baths 1
HOA Y/N N
Abv Grd Liv Area 968
Originating Board BRIGHT
Year Built 1900
Annual Tax Amount $2,181
Tax Year 2022
Lot Size 1.431 Acres
Acres 1.43
Property Description
Beautiful home in a convenient location. Minutes to I95, Quantico, major shopping, restaurants, grocery and more. Walking distance to Potomac winery. Views of trees in every direction. Driveway accommodates 8 vehicles in addition to the two car detached garage. Enter the home from the covered front porch. The living room is open to the kitchen and has a bay window that can substitute for additional bench seating. The kitchen has granite countertops, stainless steel undermount sink, stainless steel appliances and a moveable kitchen island. From the kitchen you can access the side deck with stairs leading to the side yard. The laundry room is just off of the kitchen and contains a washer/dryer and newer water heater. The primary bedroom is just off of the living room and than there are two additional bedrooms down the hall. The full bath is accessible from all three bedrooms and includes a vanity cabinet and tub/shower combination. This home has a crawl space that has been encapsulated in 2021. New water pressure gauge installed 2021 and new insulation installed in the crawl space August of 2024. The detached garage has a window A/C unit that will be replaced. Current garage A/C unit does not convey.
The garage also contains a wood stove. Septic repairs completed 2021 including new distribution tank. This home has NO HOA!!!!!!!!!!!!! Almost 1.5 ac. Great home for a great price in a great location. ********NOTE: Audio/Visual equipment active on premises.*********
Location
State VA
County Stafford
Zoning A2
Rooms
Other Rooms Living Room, Primary Bedroom, Bedroom 2, Bedroom 3, Kitchen, Laundry, Full Bath
Main Level Bedrooms 3
Interior
Interior Features Attic, Carpet, Ceiling Fan(s), Combination Kitchen/Living, Entry Level Bedroom, Floor Plan - Open, Kitchen - Eat-In, Kitchen - Gourmet, Kitchen - Island, Stove - Wood, Bathroom - Tub Shower, Upgraded Countertops, Window Treatments
Hot Water Electric
Heating Forced Air
Cooling Central A/C
Equipment Built-In Microwave, Dishwasher, Dryer, Exhaust Fan, Icemaker, Oven/Range - Electric, Refrigerator, Stainless Steel Appliances, Washer, Water Heater
Fireplace N
Window Features Bay/Bow,Double Pane,Sliding
Appliance Built-In Microwave, Dishwasher, Dryer, Exhaust Fan, Icemaker, Oven/Range - Electric, Refrigerator, Stainless Steel Appliances, Washer, Water Heater
Heat Source Electric
Laundry Main Floor
Exterior
Exterior Feature Deck(s), Patio(s), Roof
Parking Features Garage - Front Entry
Garage Spaces 10.0
Fence Chain Link, Partially
Water Access N
View Trees/Woods
Accessibility None
Porch Deck(s), Patio(s), Roof
Total Parking Spaces 10
Garage Y
Building
Lot Description Backs to Trees, Front Yard, Partly Wooded, Rear Yard, Trees/Wooded, SideYard(s)
Story 1
Foundation Block
Sewer Septic Exists, Septic < # of BR
Water Well, Private
Architectural Style Ranch/Rambler
Level or Stories 1
Additional Building Above Grade, Below Grade
New Construction N
Schools
School District Stafford County Public Schools
Others
Senior Community No
Tax ID 22 53
Ownership Fee Simple
SqFt Source Assessor
Special Listing Condition Standard
Read Less

Bought with Wilfredo Laboy • CENTURY 21 New Millennium



