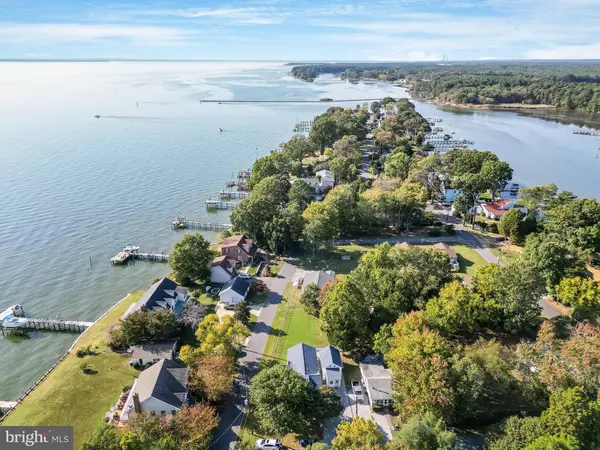For more information regarding the value of a property, please contact us for a free consultation.
16223 MALLARD DR Cobb Island, MD 20625
Want to know what your home might be worth? Contact us for a FREE valuation!

Our team is ready to help you sell your home for the highest possible price ASAP
Key Details
Sold Price $332,000
Property Type Single Family Home
Sub Type Detached
Listing Status Sold
Purchase Type For Sale
Square Footage 1,744 sqft
Price per Sqft $190
Subdivision Cobb Island
MLS Listing ID MDCH2036952
Sold Date 11/19/24
Style Ranch/Rambler
Bedrooms 3
Full Baths 1
Half Baths 1
HOA Y/N N
Abv Grd Liv Area 1,744
Originating Board BRIGHT
Year Built 1927
Annual Tax Amount $1,491
Tax Year 2005
Lot Size 2 Sqft
Property Description
Relax with Panoramic Views/Access to Potomac River without high cost of waterfront! Immaculate with a addition with cathedral ceilings and lots of windows to see that wonderful view from your new great room and kitchen. This double lot rambler offers a awesome front porch, rear deck, den & finished bonus room over workshop for company and/or hobby room. Its prime location allows easy access to local stores and restaurants within walking distance. Imagine leisurely strolls to the public beach to take out the kayaks or enjoying relaxing walks or golf cart rides around the scenic island. It's a delightful blend of comfort, convenience, and island charm
Location
State MD
County Charles
Zoning RV
Rooms
Other Rooms Living Room, Primary Bedroom, Bedroom 2, Kitchen, Family Room, Den, Study, Great Room, Laundry, Other, Storage Room, Workshop, Bedroom 6, Attic
Main Level Bedrooms 3
Interior
Interior Features Kitchen - Galley, Kitchen - Island, Combination Dining/Living, Window Treatments, Entry Level Bedroom, Primary Bath(s), Floor Plan - Open, Floor Plan - Traditional
Hot Water Electric
Heating Heat Pump(s), Other
Cooling Ceiling Fan(s), Central A/C, Heat Pump(s), Wall Unit
Fireplaces Number 1
Fireplaces Type Equipment, Flue for Stove
Equipment Washer/Dryer Hookups Only, Dishwasher, Dryer, Oven/Range - Electric, Refrigerator, Washer
Fireplace Y
Window Features Double Pane,Screens
Appliance Washer/Dryer Hookups Only, Dishwasher, Dryer, Oven/Range - Electric, Refrigerator, Washer
Heat Source Electric
Exterior
Exterior Feature Deck(s), Porch(es), Screened
Fence Rear
Water Access Y
View Water
Roof Type Asphalt
Accessibility None
Porch Deck(s), Porch(es), Screened
Road Frontage Public
Garage N
Building
Story 1
Foundation Crawl Space
Sewer Public Sewer
Water Well
Architectural Style Ranch/Rambler
Level or Stories 1
Additional Building Above Grade
Structure Type Cathedral Ceilings,Dry Wall,Paneled Walls
New Construction N
Schools
Elementary Schools Dr. Thomas L. Higdon
Middle Schools Piccowaxen
High Schools La Plata
School District Charles County Public Schools
Others
Senior Community No
Tax ID 0905008174
Ownership Fee Simple
SqFt Source Estimated
Special Listing Condition Standard
Read Less

Bought with Unrepresented Buyer • Unrepresented Buyer Office



