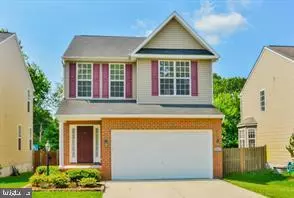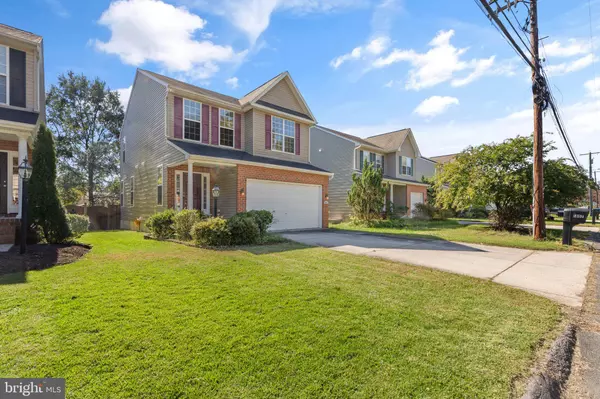For more information regarding the value of a property, please contact us for a free consultation.
1407 MARYLAND AVE Severn, MD 21144
Want to know what your home might be worth? Contact us for a FREE valuation!

Our team is ready to help you sell your home for the highest possible price ASAP
Key Details
Sold Price $520,000
Property Type Single Family Home
Sub Type Detached
Listing Status Sold
Purchase Type For Sale
Square Footage 2,176 sqft
Price per Sqft $238
Subdivision Cedarhurst
MLS Listing ID MDAA2096368
Sold Date 11/19/24
Style Colonial
Bedrooms 3
Full Baths 2
HOA Y/N N
Abv Grd Liv Area 1,796
Originating Board BRIGHT
Year Built 2011
Annual Tax Amount $5,114
Tax Year 2024
Lot Size 5,200 Sqft
Acres 0.12
Property Description
Multiple offer best and final due Monday 10/21 by 1PM
Don't miss this hidden gem! This spacious 3-bedroom, 2.5-bath home boasts hardwood floors throughout the main floor, a large open living room, and a gourmet kitchen featuring 42" cabinets, stainless steel appliances, and granite countertops.
Upstairs, you'll find three generously sized bedrooms. The master suite includes an attached bath with a separate tub and shower, double vanities, and a huge closet, complete with a ceiling fan. The second and third bedrooms also offer ample space, large closets, and bright windows with ceiling fans.
The fully finished basement serves as the perfect oasis for unwinding after a long day, ideal for movie nights, game-watching, or family fun.
Enjoy outdoor gatherings in the spacious, fenced backyard with a deck—perfect for making lasting memories with loved ones.
Call today to schedule your private tour!
Location
State MD
County Anne Arundel
Zoning R
Rooms
Other Rooms Dining Room, Bedroom 2, Bedroom 3, Kitchen, Family Room, Foyer, Bedroom 1, Recreation Room, Bathroom 1, Bathroom 2, Half Bath
Basement Full
Interior
Interior Features Bathroom - Tub Shower, Carpet, Ceiling Fan(s), Combination Dining/Living, Dining Area, Family Room Off Kitchen, Floor Plan - Open, Kitchen - Country, Kitchen - Gourmet, Bathroom - Soaking Tub, Wood Floors, Window Treatments, Upgraded Countertops, Recessed Lighting, Pantry
Hot Water Electric, Solar
Heating Central
Cooling Central A/C
Equipment Built-In Microwave, Built-In Range, Dishwasher, Disposal, Dryer, Exhaust Fan, Washer, Stainless Steel Appliances, Refrigerator
Fireplace N
Window Features Double Pane
Appliance Built-In Microwave, Built-In Range, Dishwasher, Disposal, Dryer, Exhaust Fan, Washer, Stainless Steel Appliances, Refrigerator
Heat Source Electric, Solar
Laundry Has Laundry, Dryer In Unit, Upper Floor, Washer In Unit, Hookup
Exterior
Exterior Feature Deck(s)
Parking Features Garage - Front Entry, Built In, Garage Door Opener
Garage Spaces 6.0
Fence Wood
Water Access N
Roof Type Shingle
Accessibility None
Porch Deck(s)
Attached Garage 2
Total Parking Spaces 6
Garage Y
Building
Lot Description Front Yard, Rear Yard
Story 3
Foundation Slab
Sewer Public Sewer
Water Public
Architectural Style Colonial
Level or Stories 3
Additional Building Above Grade, Below Grade
Structure Type 9'+ Ceilings,Dry Wall
New Construction N
Schools
School District Anne Arundel County Public Schools
Others
Senior Community No
Tax ID 020415490232740
Ownership Fee Simple
SqFt Source Assessor
Acceptable Financing Cash, Conventional, FHA, Private, VA
Listing Terms Cash, Conventional, FHA, Private, VA
Financing Cash,Conventional,FHA,Private,VA
Special Listing Condition Standard
Read Less

Bought with Charles C Blanton • RE/MAX Executive



