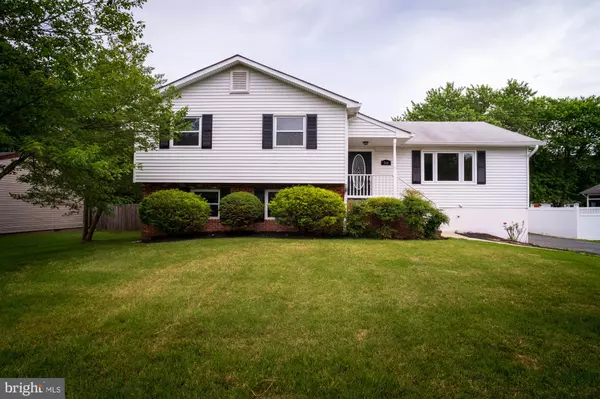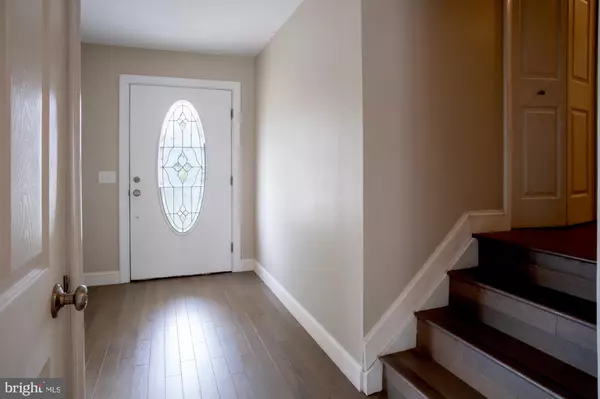For more information regarding the value of a property, please contact us for a free consultation.
712 KIMBERLY WAY Stevensville, MD 21666
Want to know what your home might be worth? Contact us for a FREE valuation!

Our team is ready to help you sell your home for the highest possible price ASAP
Key Details
Sold Price $539,900
Property Type Single Family Home
Sub Type Detached
Listing Status Sold
Purchase Type For Sale
Square Footage 2,408 sqft
Price per Sqft $224
Subdivision Cloverfields
MLS Listing ID MDQA2010644
Sold Date 11/15/24
Style Split Level
Bedrooms 5
Full Baths 3
HOA Fees $16/ann
HOA Y/N Y
Abv Grd Liv Area 2,408
Originating Board BRIGHT
Year Built 1979
Annual Tax Amount $3,669
Tax Year 2024
Lot Size 0.337 Acres
Acres 0.34
Property Description
Price reduced !! 2.25% VA assumable interest rate!!! Welcome to your new home in the Cloverfield Community on the Eastern Shore—an ideal destination boasting numerous amenities right in your neighborhood! This split-level residence is not just a home but a multigenerational haven with 5 bedrooms and 3 fully upgraded baths. The main level greets you with an open-concept design encompassing a spacious living room, a dining area, and a beautifully upgraded kitchen. The kitchen features stainless steel appliances, beautiful quartz countertops, Wolf Classic soft-close door/drawer cabinets, and a convenient breakfast bar. The owner's suite offers an ensuite bathroom with dual vanities and a shower for ultimate comfort and relaxation. For cozy gatherings, the family room features a wood stove, creating a warm ambiance during colder months. The lowest level of the home presents an opportunity to personalize and finish to your liking, providing additional living space or storage as needed. Step outside to the covered deck and patio, where you can unwind and enjoy the serenity of your private backyard. Whether it's relaxing after a long day or savoring your morning coffee, this outdoor space is designed for comfort and tranquility. Car enthusiasts and hobbyists will appreciate the oversized detached two-car garage, offering ample room for vehicles and projects alike. Additional highlights of this home include an XL driveway, gleaming wood floors, a brand-new heat pump, an attic fan, updated lighting fixtures, new carpeting, and abundant storage throughout. Nature enthusiasts will delight in visits from local deer and wildlife, adding to the charm of this Eastern Shore retreat. Conveniently located for commuters, this home provides easy access to the Bay Bridge (just one exit over), major routes, shopping centers, and a variety of dining options. Experience the perfect blend of comfort, functionality, and scenic beauty in this remarkable home in Cloverfield. The community has a lot to offer! With amenities like an inground pool, access to a beach on the Chester River, a boat ramp, a dock, and boat slips (when available), there's plenty to enjoy for water enthusiasts. For those into sports, there's basketball and a playground, while the clubhouse adds a community gathering space. The location is ideal for families with schools nearby and recreational options such as Old Love Point Park with its baseball, softball, soccer, and tennis facilities. The Cross Island Walking Trail provides a scenic route for exploring from the Chesapeake Bay to Kent Narrows. Welcome to your Eastern Shore sanctuary!"
Location
State MD
County Queen Annes
Zoning R
Rooms
Basement Full, Unfinished
Interior
Interior Features Attic/House Fan
Hot Water Electric
Heating Heat Pump(s), Forced Air
Cooling Central A/C, Heat Pump(s), Attic Fan, Ceiling Fan(s)
Equipment Exhaust Fan, Refrigerator, Range Hood, Oven/Range - Electric, Stainless Steel Appliances, Built-In Microwave
Fireplace N
Window Features Screens
Appliance Exhaust Fan, Refrigerator, Range Hood, Oven/Range - Electric, Stainless Steel Appliances, Built-In Microwave
Heat Source Electric
Laundry Hookup
Exterior
Exterior Feature Deck(s), Porch(es)
Parking Features Garage - Front Entry, Garage Door Opener
Garage Spaces 8.0
Utilities Available Cable TV Available, Electric Available, Phone Available
Amenities Available Beach, Pool - Outdoor, Basketball Courts, Club House, Tot Lots/Playground, Pier/Dock, Boat Ramp
Water Access N
Roof Type Asphalt
Accessibility Other
Porch Deck(s), Porch(es)
Total Parking Spaces 8
Garage Y
Building
Lot Description Level
Story 4
Foundation Other
Sewer Public Sewer
Water Public
Architectural Style Split Level
Level or Stories 4
Additional Building Above Grade, Below Grade
New Construction N
Schools
School District Queen Anne'S County Public Schools
Others
Senior Community No
Tax ID 1804015568
Ownership Fee Simple
SqFt Source Assessor
Acceptable Financing FHA, Conventional, VA
Listing Terms FHA, Conventional, VA
Financing FHA,Conventional,VA
Special Listing Condition Standard
Read Less

Bought with Jerry Kline • Keller Williams Flagship of Maryland
GET MORE INFORMATION




