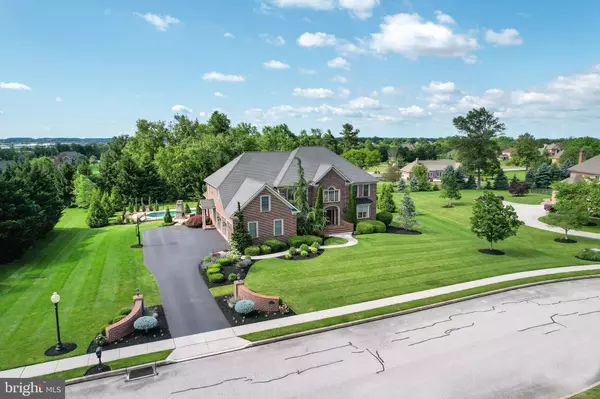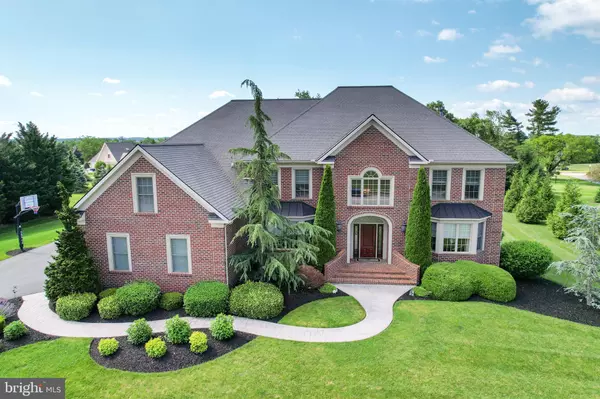For more information regarding the value of a property, please contact us for a free consultation.
121 DRUMMOND LN Hanover, PA 17331
Want to know what your home might be worth? Contact us for a FREE valuation!

Our team is ready to help you sell your home for the highest possible price ASAP
Key Details
Sold Price $1,175,000
Property Type Single Family Home
Sub Type Detached
Listing Status Sold
Purchase Type For Sale
Square Footage 7,546 sqft
Price per Sqft $155
Subdivision Thornhill
MLS Listing ID PAYK2061642
Sold Date 11/18/24
Style Colonial
Bedrooms 5
Full Baths 4
Half Baths 1
HOA Y/N N
Abv Grd Liv Area 5,048
Originating Board BRIGHT
Year Built 2006
Annual Tax Amount $21,051
Tax Year 2024
Lot Size 1.000 Acres
Acres 1.0
Property Description
This gorgeous home is a must see!! The first floor boasts a gourmet kitchen with granite, cherry cabinets ,high end SS appliances including full size monogram refrigerator and freezer, butlers pantry, eat in table space, bar seating at the huge island, formal dining room with lighted tray ceiling , living room and family rooms with see through gas fireplace! Brazilian cherry flooring throughout most rooms, curved open staircase in foyer plus a back staircase behind kitchen, mudroom and private office with builtins! 2nd floor features primary BR with tray ceiling, deluxe newly remodeled BA with smart home features, double sinks with light up mirrors, walkin marble shower, modern free standing tub, huge walk in closet with all the builtins, 2nd BR has it's own BA and walk in closet, 3rd & 4th BRs share the hall BA, Laundry room with builtin cabinets and countertops with deluxe washer and dryer! Full finished basement with media room including screen and projector, 5th BR and full BA, exercise room, Full bar with beer tap and wine cellar, refrigerator and dishwasher! Exterior features go on and on also with a hot tub, inground pool with entertaining area, outdoor fireplace, covered patio with ceiling fans, plenty of lush yard and professional landscaping!
BE SURE TO READ LIST OF EXTRAS IN DOCUMENTS!
Watch for professional pics coming 5/29!
Location
State PA
County York
Area Penn Twp (15244)
Zoning RESIDENTIAL
Rooms
Other Rooms Living Room, Dining Room, Bedroom 2, Bedroom 3, Bedroom 4, Bedroom 5, Kitchen, Family Room, Foyer, Bedroom 1, Sun/Florida Room, Exercise Room, Laundry, Other, Office, Utility Room, Media Room, Bathroom 1, Bathroom 2, Bathroom 3, Full Bath, Half Bath
Basement Daylight, Partial, Full, Improved, Outside Entrance, Heated, Walkout Stairs
Interior
Interior Features Additional Stairway, Bar, Breakfast Area, Built-Ins, Butlers Pantry, Carpet, Ceiling Fan(s), Crown Moldings, Curved Staircase, Dining Area, Family Room Off Kitchen, Floor Plan - Open, Formal/Separate Dining Room, Kitchen - Eat-In, Kitchen - Gourmet, Kitchen - Island, Primary Bath(s), Recessed Lighting, Bathroom - Soaking Tub, Upgraded Countertops, Walk-in Closet(s), Wet/Dry Bar, WhirlPool/HotTub, Wine Storage, Wood Floors
Hot Water Electric
Heating Forced Air
Cooling Central A/C
Fireplaces Number 3
Equipment Built-In Microwave, Commercial Range, Dishwasher, Disposal, Dryer, Extra Refrigerator/Freezer, Icemaker, Oven - Double, Refrigerator, Stainless Steel Appliances, Washer
Fireplace Y
Appliance Built-In Microwave, Commercial Range, Dishwasher, Disposal, Dryer, Extra Refrigerator/Freezer, Icemaker, Oven - Double, Refrigerator, Stainless Steel Appliances, Washer
Heat Source Natural Gas, Geo-thermal
Exterior
Exterior Feature Brick, Patio(s), Porch(es), Roof
Parking Features Garage - Side Entry, Oversized, Garage Door Opener
Garage Spaces 3.0
Pool In Ground
Utilities Available Cable TV, Electric Available, Natural Gas Available
Water Access N
Accessibility None
Porch Brick, Patio(s), Porch(es), Roof
Attached Garage 3
Total Parking Spaces 3
Garage Y
Building
Story 2
Foundation Concrete Perimeter
Sewer Public Sewer
Water Public
Architectural Style Colonial
Level or Stories 2
Additional Building Above Grade, Below Grade
New Construction N
Schools
Middle Schools Emory H Markle
High Schools South Western
School District South Western
Others
Senior Community No
Tax ID 44-000-30-0011-H0-00000
Ownership Fee Simple
SqFt Source Assessor
Special Listing Condition Standard
Read Less

Bought with Neil J. Reichart • Keller Williams Keystone Realty



