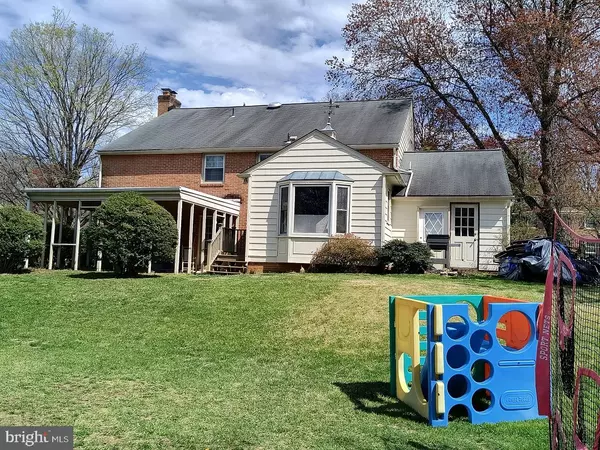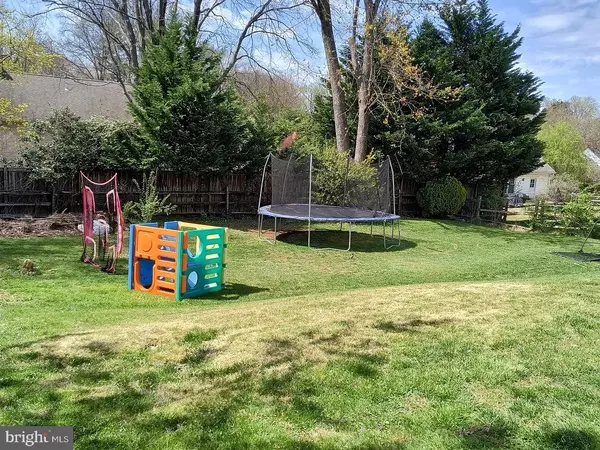For more information regarding the value of a property, please contact us for a free consultation.
11710 MAGRUDER LN Rockville, MD 20852
Want to know what your home might be worth? Contact us for a FREE valuation!

Our team is ready to help you sell your home for the highest possible price ASAP
Key Details
Sold Price $875,000
Property Type Single Family Home
Sub Type Detached
Listing Status Sold
Purchase Type For Sale
Square Footage 2,546 sqft
Price per Sqft $343
Subdivision Old Farm
MLS Listing ID MDMC2145620
Sold Date 11/15/24
Style Colonial
Bedrooms 4
Full Baths 2
Half Baths 1
HOA Y/N N
Abv Grd Liv Area 2,546
Originating Board BRIGHT
Year Built 1963
Annual Tax Amount $9,968
Tax Year 2023
Lot Size 0.254 Acres
Acres 0.25
Property Description
Nestled on one of the most desired blocks in the Old Farm community, this 4-bedroom, 2.5-bath detached home offers endless potential. Built by Kettler Brothers in 1963, the home showcases timeless charm with a solid foundation. While it awaits your personal touch, the opportunity to customize and create your dream home is unparalleled. The spacious layout is traditional and includes a kitchen updated and expanded in 1992, offering a great starting point for modern enhancements. The home features a fenced, level backyard with a porch, perfect for outdoor gatherings. A charming brick front walkway, attached garage, and expanded driveway add to the home's appeal. Ideally situated near shopping, dining, Park Potomac, Pike & Rose, and moments from I-270, this property combines convenience with the potential to craft a truly unique living space. TEXT CO-LISTING AGENT WITH QUESTIONS
Location
State MD
County Montgomery
Zoning R90
Rooms
Basement Connecting Stairway, Partial
Interior
Interior Features Family Room Off Kitchen, Floor Plan - Traditional, Dining Area, Kitchen - Eat-In, Kitchen - Table Space, Pantry, Wood Floors
Hot Water Natural Gas
Heating Forced Air
Cooling Central A/C
Flooring Hardwood
Fireplaces Number 1
Equipment Dryer, Washer, Dishwasher, Cooktop
Fireplace Y
Window Features Double Pane
Appliance Dryer, Washer, Dishwasher, Cooktop
Heat Source Natural Gas
Exterior
Parking Features Garage - Front Entry
Garage Spaces 1.0
Utilities Available Cable TV Available, Electric Available, Natural Gas Available, Phone Available, Sewer Available, Water Available
Water Access N
Roof Type Composite
Accessibility None
Total Parking Spaces 1
Garage Y
Building
Story 3
Foundation Block
Sewer Public Sewer
Water Public
Architectural Style Colonial
Level or Stories 3
Additional Building Above Grade, Below Grade
Structure Type Dry Wall
New Construction N
Schools
Elementary Schools Farmland
Middle Schools Tilden
High Schools Walter Johnson
School District Montgomery County Public Schools
Others
Senior Community No
Tax ID 160400094097
Ownership Fee Simple
SqFt Source Estimated
Acceptable Financing Cash, Conventional, Other
Listing Terms Cash, Conventional, Other
Financing Cash,Conventional,Other
Special Listing Condition Standard, Third Party Approval
Read Less

Bought with Nurit Coombe • The Agency DC



