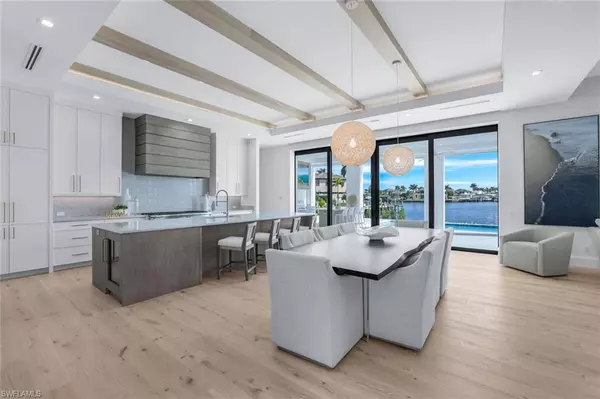For more information regarding the value of a property, please contact us for a free consultation.
489 N Barfield Dr Marco Island, FL 34145
Want to know what your home might be worth? Contact us for a FREE valuation!

Our team is ready to help you sell your home for the highest possible price ASAP
Key Details
Sold Price $6,495,000
Property Type Multi-Family
Sub Type Multi-Story Home,Single Family Residence
Listing Status Sold
Purchase Type For Sale
Square Footage 4,972 sqft
Price per Sqft $1,306
Subdivision Marco Island
MLS Listing ID 224072216
Sold Date 11/14/24
Bedrooms 5
Full Baths 5
Half Baths 1
HOA Y/N No
Originating Board Naples
Year Built 2024
Annual Tax Amount $6,497
Tax Year 2024
Lot Size 10,890 Sqft
Acres 0.25
Property Description
Welcome to Marco Island's newest model home brought to you by Braun Builders. This home consists of 5 bedrooms, 5 1/2 baths, including a bunk room, loft sitting area, and a spacious outdoor area with spectacular views perfect for entertaining. Construction and finishes are consistent with Braun Builders quality, featuring first and second story concrete construction, all poured exterior lanai decks, custom cabinetry, closets, and wall and ceiling features throughout. The home has Thermador appliances, 3 A/C units, a whole home generator, and an elevator. Designer furnished
Agent related to seller
Location
State FL
County Collier
Area Marco Island
Rooms
Bedroom Description First Floor Bedroom,Master BR Ground
Dining Room Dining - Living, Eat-in Kitchen
Interior
Interior Features Built-In Cabinets, Closet Cabinets, Foyer, Pantry, Smoke Detectors, Volume Ceiling, Walk-In Closet(s)
Heating Central Electric
Flooring Wood
Equipment Auto Garage Door, Dishwasher, Disposal, Double Oven, Dryer, Freezer, Generator, Microwave, Range, Refrigerator/Icemaker, Smoke Detector, Tankless Water Heater, Washer, Wine Cooler
Furnishings Furnished
Fireplace No
Appliance Dishwasher, Disposal, Double Oven, Dryer, Freezer, Microwave, Range, Refrigerator/Icemaker, Tankless Water Heater, Washer, Wine Cooler
Heat Source Central Electric
Exterior
Exterior Feature Balcony, Open Porch/Lanai
Parking Features Attached
Garage Spaces 3.0
Fence Fenced
Pool Below Ground, Electric Heat
Amenities Available None
Waterfront Description Bay
View Y/N Yes
View Bay
Roof Type Tile
Porch Deck, Patio
Total Parking Spaces 3
Garage Yes
Private Pool Yes
Building
Lot Description Regular
Story 2
Water Assessment Paid, Central
Architectural Style Contemporary, Multi-Story Home, Single Family
Level or Stories 2
Structure Type Concrete Block,Poured Concrete,Stucco
New Construction Yes
Others
Pets Allowed Yes
Senior Community No
Tax ID 56780280000
Ownership Single Family
Security Features Smoke Detector(s)
Read Less

Bought with EXP Realty LLC
GET MORE INFORMATION




