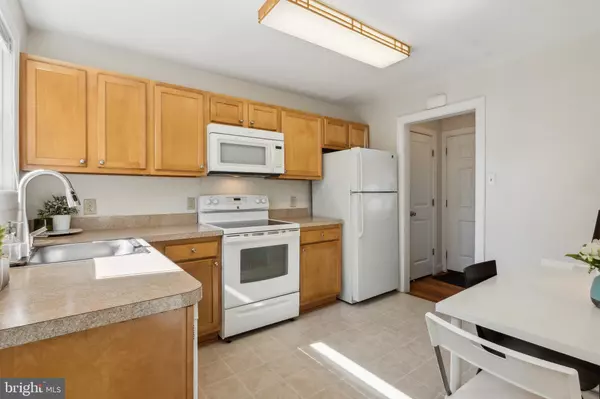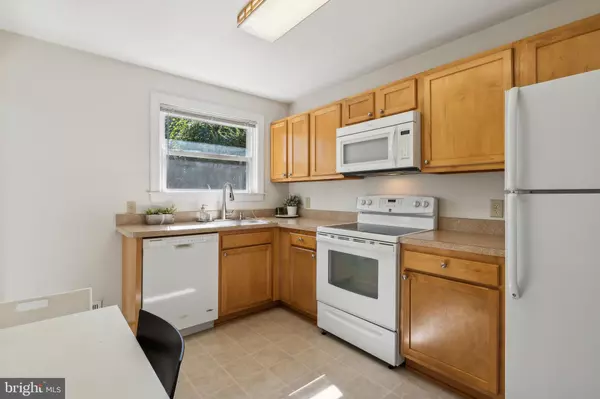For more information regarding the value of a property, please contact us for a free consultation.
1213 HIGHWOOD RD Rockville, MD 20851
Want to know what your home might be worth? Contact us for a FREE valuation!

Our team is ready to help you sell your home for the highest possible price ASAP
Key Details
Sold Price $474,000
Property Type Single Family Home
Sub Type Detached
Listing Status Sold
Purchase Type For Sale
Square Footage 962 sqft
Price per Sqft $492
Subdivision Rockcrest
MLS Listing ID MDMC2151446
Sold Date 11/15/24
Style Ranch/Rambler
Bedrooms 3
Full Baths 1
HOA Y/N N
Abv Grd Liv Area 962
Originating Board BRIGHT
Year Built 1953
Annual Tax Amount $5,089
Tax Year 2024
Lot Size 7,200 Sqft
Acres 0.17
Property Description
This charming 3 Bed, 1 Bath home offers one-level living in an incredible LOCATION in Rockville! Super cute inside and out, the front porch greets you as you at the entrance. Step inside and be welcomed by beautiful hardwoods, light and bright interior finishing and delightful natural light. The kitchen has plenty of counter space, dining area, overlooks the back yard, and is next to the rear exterior door, deck, and a laundry/multipurpose room. The spacious living room leads to the hallway, three bedrooms and full bathroom.
Well-kept, warm, and inviting, this home is a commuter's haven. Outside it offers a large, flat and fully-fenced yard, privacy from neighbors, and a deck for all your grilling and relaxing. Conveniently located in the heart of the Twinbrook Neighborhood of Rockville, between Twinbrook and Rockville Metro stations, it's just minutes to parks, the Rockville Pike, endless dining, shopping and entertainment options and commuter routes and major highways I-270 and I-495. It's the perfect blend of suburban tranquility and convenience.
Location
State MD
County Montgomery
Zoning R60
Rooms
Main Level Bedrooms 3
Interior
Interior Features Attic, Combination Kitchen/Dining, Floor Plan - Traditional, Kitchen - Eat-In, Kitchen - Table Space, Wood Floors
Hot Water Natural Gas
Heating Forced Air
Cooling Central A/C
Flooring Hardwood, Laminated
Equipment Built-In Microwave, Dishwasher, Dryer - Electric, Disposal, Exhaust Fan, Oven/Range - Electric, Refrigerator, Washer, Water Heater
Fireplace N
Window Features Double Pane,Screens
Appliance Built-In Microwave, Dishwasher, Dryer - Electric, Disposal, Exhaust Fan, Oven/Range - Electric, Refrigerator, Washer, Water Heater
Heat Source Natural Gas
Laundry Main Floor, Has Laundry
Exterior
Exterior Feature Porch(es)
Fence Chain Link
Utilities Available Natural Gas Available
Water Access N
Roof Type Architectural Shingle
Accessibility 32\"+ wide Doors, No Stairs, Level Entry - Main
Porch Porch(es)
Garage N
Building
Lot Description Landscaping, Level, Rear Yard
Story 1
Foundation Crawl Space
Sewer Public Sewer
Water Public
Architectural Style Ranch/Rambler
Level or Stories 1
Additional Building Above Grade, Below Grade
New Construction N
Schools
Elementary Schools Twinbrook
Middle Schools Julius West
High Schools Richard Montgomery
School District Montgomery County Public Schools
Others
Senior Community No
Tax ID 160400196403
Ownership Fee Simple
SqFt Source Assessor
Security Features Smoke Detector
Special Listing Condition Standard
Read Less

Bought with Jill C Coleman • RE/MAX Realty Centre, Inc.



