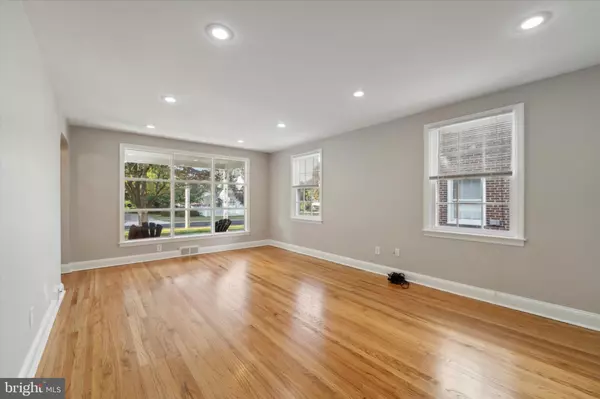For more information regarding the value of a property, please contact us for a free consultation.
1718 MOUNT PLEASANT RD Havertown, PA 19083
Want to know what your home might be worth? Contact us for a FREE valuation!

Our team is ready to help you sell your home for the highest possible price ASAP
Key Details
Sold Price $465,000
Property Type Single Family Home
Sub Type Detached
Listing Status Sold
Purchase Type For Sale
Square Footage 1,853 sqft
Price per Sqft $250
Subdivision Lynnwood
MLS Listing ID PADE2073684
Sold Date 11/15/24
Style Traditional
Bedrooms 3
Full Baths 1
Half Baths 2
HOA Y/N N
Abv Grd Liv Area 1,478
Originating Board BRIGHT
Year Built 1955
Annual Tax Amount $7,288
Tax Year 2024
Lot Size 6,534 Sqft
Acres 0.15
Lot Dimensions 58.00 x 100.00
Property Description
Offer Deadline Set: Monday, 9/30 by 5pm ET. Nice 3 bed, 1 full/2 half-bath brick single family home in a quaint neighborhood ready for your personal touches! This solid home features newly refinished hardwood floors throughout (2024), new carpeting in the finished basement (2024), fresh neutral paint throughout -- walls, ceiling and trim! -- (2024), newer HVAC (2019), updated kitchen with granite counters and stainless steel appliances, updated bathrooms, fenced in backyard and 1 car garage. Enter this home from the charming front porch and into the tiled foyer with powder room and coat closet. To the left, a large living room with pretty picture window -- plenty of space to spread out! To the right of the foyer, find a charming dining room with another bright picture window. Off the dining, you'll see the updated eat-in kitchen that offers access to the basement. The finished basement features its own powder room, and additional storage space along with laundry. Laundry area also features a vintage kitchen with working sink, which would make a cute wet bar for your entertaining needs! Upstairs features 3 bedrooms - the main bedroom quite large, as well as 2 others and an updated full bath. Off the kitchen, the back door leads to a fenced-in yard, access to the attached 1-car garage, and a patio for enjoying cool fall nights. A sweet Havertown neighborhood, Lynnwood offers charm and convenience, with easy access to Rt 3 and 476, but feels like it's tucked away in a quiet pocket. Make your appointment today, before it's gone!
Location
State PA
County Delaware
Area Haverford Twp (10422)
Zoning R-10
Rooms
Basement Partially Finished, Interior Access
Interior
Interior Features Wood Floors
Hot Water Natural Gas
Heating Forced Air
Cooling Central A/C
Flooring Hardwood, Carpet, Ceramic Tile
Equipment Built-In Microwave, Dishwasher, Dryer, Stainless Steel Appliances, Washer, Water Heater, Refrigerator, Oven/Range - Gas
Fireplace N
Appliance Built-In Microwave, Dishwasher, Dryer, Stainless Steel Appliances, Washer, Water Heater, Refrigerator, Oven/Range - Gas
Heat Source Natural Gas
Laundry Basement, Dryer In Unit, Has Laundry, Washer In Unit
Exterior
Exterior Feature Porch(es), Patio(s)
Parking Features Built In, Covered Parking, Garage - Rear Entry
Garage Spaces 1.0
Fence Chain Link, Rear
Water Access N
Accessibility None
Porch Porch(es), Patio(s)
Attached Garage 1
Total Parking Spaces 1
Garage Y
Building
Story 3
Foundation Block
Sewer Public Sewer
Water Public
Architectural Style Traditional
Level or Stories 3
Additional Building Above Grade, Below Grade
New Construction N
Schools
School District Haverford Township
Others
Senior Community No
Tax ID 22-01-01326-00
Ownership Fee Simple
SqFt Source Assessor
Acceptable Financing Cash, Conventional, FHA, VA
Listing Terms Cash, Conventional, FHA, VA
Financing Cash,Conventional,FHA,VA
Special Listing Condition Standard
Read Less

Bought with Winter Liu • Arch Real Estate Group LLC



