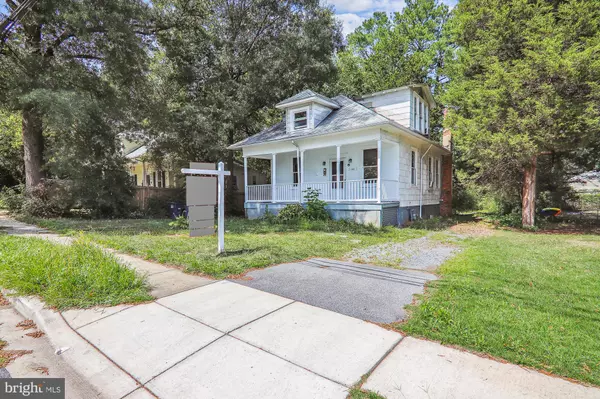For more information regarding the value of a property, please contact us for a free consultation.
3802 PARKWOOD ST Brentwood, MD 20722
Want to know what your home might be worth? Contact us for a FREE valuation!

Our team is ready to help you sell your home for the highest possible price ASAP
Key Details
Sold Price $300,000
Property Type Single Family Home
Sub Type Detached
Listing Status Sold
Purchase Type For Sale
Square Footage 1,200 sqft
Price per Sqft $250
Subdivision Cottage City
MLS Listing ID MDPG2124358
Sold Date 11/15/24
Style Bungalow
Bedrooms 4
Full Baths 1
HOA Y/N N
Abv Grd Liv Area 1,200
Originating Board BRIGHT
Year Built 1915
Annual Tax Amount $3,684
Tax Year 2024
Lot Size 8,100 Sqft
Acres 0.19
Property Description
This 1915 Bungalow design home sits on a large 8100 square foot lot that gives a feeling of privacy and potential to do great things with the yard, especially the rear, which is overgrown, but also very private. This home is sold "as is" but it is livable though with FHA loans a 203k may be preferred. Conventional loans will be fine here. It's move-in ready but you can update and add on as you go along. The main level ceilings are tall and the living and dining rooms are a good size with laminate floors added to what will be wood floors underneath of unknown condition. The windows are large, allowing for good light. There's a main-level bedroom and a full bathroom with a tub/shower and storage space. The kitchen is basic with a stove and refrigerator and will be where you may want to update first. There's a large room off the kitchen that could be a den, 4th bedroom, or even a place to move the kitchen to - allowing for a family room where the kitchen is. Upstairs, 2 bedrooms and one has a den off of it. You could add a 2nd bathroom up here with a little work.
There's off-street parking for 2 or 3 cars on the right side and as the lot is flat and deep you could easily expand the parking to larger configurations. It's easy to park on the street here too.
This location is ideal for a short commute to work in the District of Columbia. It is close to Route 50 and R 295 and has easy access to the University of Maryland.
There's plenty of nearby shopping on Bladensburg Road and a large shopping center anchored by Costco and many national chains at nearby Fort Lincoln.
An interesting historical point is that President Ulysses S. Grant stayed at a summer retreat known as the Friendship House (replaced in the 1940s by a new building) that was located at Parkwood Street and 38th Avenue - 2 doors away from this property. Also, before it was incorporated it was known as Yarrow, for the name of the first Grist Mill of its type between Baltimore and Alexandria, Virginia. The mill acted as a hospital for wounded American militia in the Battle of Bladensburg in the War of 1812 which resulted in the burning of the nation's capital.
Nature walks are close by, with the Northwest Branch Park connecting with the Northeast Branch Park and miles of hiking/biking trails leading into Bladensburg Marina and the "Bike Beltway" around the District of Columbia. It's a short stroll to the Gateway Arts District along Route 1 Rhode Island Avenue and nearby restaurants like Busboys and Poets, Pennyroyal Station, Dodah's Kitchen
This is not quite a Diamond in the Rough, but it's not a Gem either. Just a home that needs some updating to make it pristine, but you can move in now and update it as you decide what to do and when.
A must stop by!
Location
State MD
County Prince Georges
Zoning RSF65
Direction East
Rooms
Other Rooms Living Room, Dining Room, Bedroom 2, Bedroom 3, Kitchen, Den, Basement, Bedroom 1, Laundry, Bathroom 1
Basement Connecting Stairway, Dirt Floor, Interior Access, Rear Entrance, Unfinished
Main Level Bedrooms 1
Interior
Interior Features Wood Floors, Entry Level Bedroom, Floor Plan - Traditional, Formal/Separate Dining Room, Kitchen - Table Space
Hot Water Natural Gas
Heating Forced Air
Cooling Window Unit(s)
Flooring Laminated, Vinyl, Wood
Equipment Dryer, Stove, Refrigerator, Oven/Range - Gas, Washer, Water Heater
Furnishings No
Fireplace N
Window Features Storm,Wood Frame
Appliance Dryer, Stove, Refrigerator, Oven/Range - Gas, Washer, Water Heater
Heat Source Natural Gas
Laundry Has Laundry, Dryer In Unit, Basement, Washer In Unit
Exterior
Exterior Feature Porch(es), Roof
Garage Spaces 2.0
Water Access N
View Street, City
Roof Type Asphalt
Street Surface Black Top
Accessibility None
Porch Porch(es), Roof
Road Frontage City/County
Total Parking Spaces 2
Garage N
Building
Lot Description Front Yard, Level, Partly Wooded, Rear Yard
Story 3
Foundation Block
Sewer Public Sewer
Water Public
Architectural Style Bungalow
Level or Stories 3
Additional Building Above Grade, Below Grade
New Construction N
Schools
Elementary Schools Mt. Rainier
Middle Schools Hyattsville
High Schools Bladensburg
School District Prince George'S County Public Schools
Others
Senior Community No
Tax ID 17020143032
Ownership Fee Simple
SqFt Source Assessor
Acceptable Financing Cash, Conventional
Listing Terms Cash, Conventional
Financing Cash,Conventional
Special Listing Condition Standard
Read Less

Bought with Da Li • RE/MAX Realty Centre, Inc.



