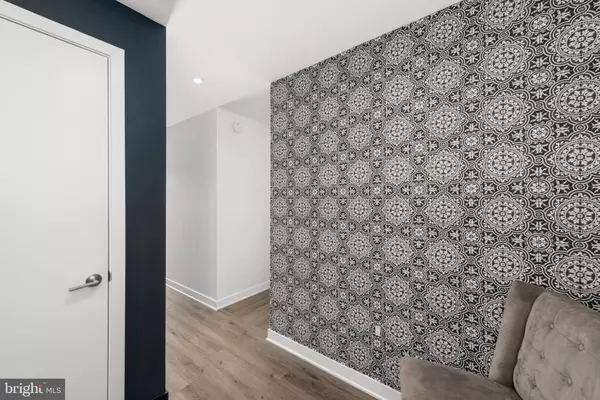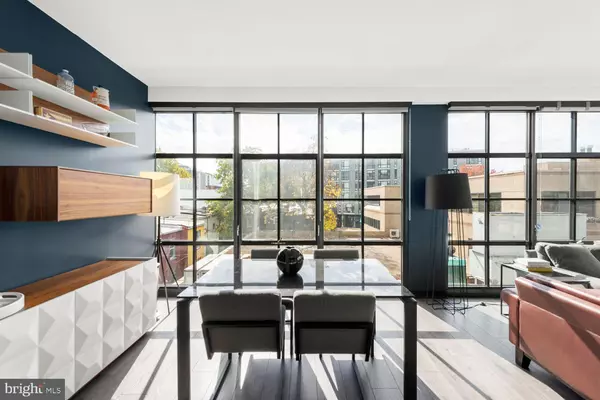For more information regarding the value of a property, please contact us for a free consultation.
2030 8TH ST NW #312 Washington, DC 20001
Want to know what your home might be worth? Contact us for a FREE valuation!

Our team is ready to help you sell your home for the highest possible price ASAP
Key Details
Sold Price $532,500
Property Type Condo
Sub Type Condo/Co-op
Listing Status Sold
Purchase Type For Sale
Square Footage 746 sqft
Price per Sqft $713
Subdivision Shaw
MLS Listing ID DCDC2157680
Sold Date 11/15/24
Style Contemporary
Bedrooms 1
Full Baths 1
Condo Fees $598/mo
HOA Y/N N
Abv Grd Liv Area 746
Originating Board BRIGHT
Year Built 2014
Annual Tax Amount $4,681
Tax Year 2023
Property Description
Welcome to the premier corner 1 bedroom apartment at the coveted Atlantic Plumbing. The residence boasts all the unique features of “industrial” chic in a luxury building… iron, brick and floor to ceiling windows.
This residence has a cool foyer entrance with DESIGNER wallpaper, an open kitchen, dining and living area with OVERSIZED windows on 2 sides with break taking views and light.
Full service building with butterfly security system, designated package room, roof top gym, party room and rooftop terrace with grills and fire pit. Set in the vibrant Shaw area with restaurants, the new Whole Foods, shops and movie theatre with in steps of the building plus two metros stops.
Location
State DC
County Washington
Zoning R
Rooms
Other Rooms Living Room, Dining Room, Primary Bedroom, Kitchen, Foyer
Main Level Bedrooms 1
Interior
Interior Features Combination Dining/Living, Combination Kitchen/Dining, Floor Plan - Open, Recessed Lighting, Upgraded Countertops, Window Treatments, Wood Floors
Hot Water Electric
Heating Heat Pump(s)
Cooling Central A/C
Equipment Microwave, Refrigerator, Icemaker, Dishwasher, Disposal, Washer, Dryer
Fireplace N
Appliance Microwave, Refrigerator, Icemaker, Dishwasher, Disposal, Washer, Dryer
Heat Source Electric
Exterior
Amenities Available Common Grounds, Elevator, Fitness Center, Party Room
Water Access N
Accessibility Elevator
Garage N
Building
Story 1
Unit Features Mid-Rise 5 - 8 Floors
Sewer Public Sewer
Water Public
Architectural Style Contemporary
Level or Stories 1
Additional Building Above Grade, Below Grade
New Construction N
Schools
Elementary Schools Cleveland
High Schools Cardozo Education Campus
School District District Of Columbia Public Schools
Others
Pets Allowed Y
HOA Fee Include Water,Sewer,Common Area Maintenance,Ext Bldg Maint,Insurance,Management,Reserve Funds
Senior Community No
Tax ID 2875//2072
Ownership Condominium
Acceptable Financing VA, Cash, Conventional
Listing Terms VA, Cash, Conventional
Financing VA,Cash,Conventional
Special Listing Condition Standard
Pets Allowed Number Limit, Case by Case Basis
Read Less

Bought with Andrew L Pariser • Long & Foster Real Estate, Inc.



