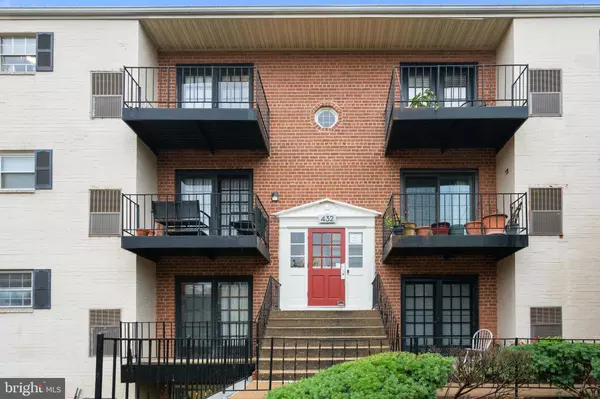For more information regarding the value of a property, please contact us for a free consultation.
432 N ARMISTEAD ST #103 Alexandria, VA 22312
Want to know what your home might be worth? Contact us for a FREE valuation!

Our team is ready to help you sell your home for the highest possible price ASAP
Key Details
Sold Price $260,000
Property Type Condo
Sub Type Condo/Co-op
Listing Status Sold
Purchase Type For Sale
Square Footage 939 sqft
Price per Sqft $276
Subdivision Mayflower Square
MLS Listing ID VAAX2036816
Sold Date 11/13/24
Style Unit/Flat
Bedrooms 2
Full Baths 1
Condo Fees $430/mo
HOA Y/N N
Abv Grd Liv Area 939
Originating Board BRIGHT
Year Built 1965
Annual Tax Amount $2,359
Tax Year 2023
Property Description
*cash or alternative financing only Welcome to this lovely 2-bedroom, 1-bathroom condo in the Mayflower Square community of Alexandria. When you enter you are welcomed in by stylish LVP flooring that enhances the overall aesthetic of the home. The updated kitchen shines with stainless steel appliances and updated countertops that offer both style and function. The generously sized primary bedroom features a custom-built closet, providing excellent storage solutions. The HVAC was replaced in 2022, ensuring year-round comfort. Step out onto the spacious balcony and enjoy your outdoor retreat. All utilities are included in the condo fee for added convenience. Additional neighborhood amenities include a clubhouse and outdoor pool. This home is located near multiple shopping centers featuring grocery stores, dining, shopping, and everything in between. The home is also conveniently located near 395 and 495 making commuting a breeze!
Location
State VA
County Alexandria City
Zoning RA
Rooms
Main Level Bedrooms 2
Interior
Interior Features Family Room Off Kitchen, Entry Level Bedroom, Floor Plan - Traditional
Hot Water Electric
Heating Forced Air
Cooling Central A/C
Equipment Built-In Microwave, Cooktop, Dishwasher, Freezer, Refrigerator, Icemaker, Oven - Wall
Fireplace N
Appliance Built-In Microwave, Cooktop, Dishwasher, Freezer, Refrigerator, Icemaker, Oven - Wall
Heat Source Electric
Laundry Common, Shared
Exterior
Garage Spaces 2.0
Amenities Available Common Grounds, Extra Storage, Pool - Outdoor, Tot Lots/Playground, Laundry Facilities
Water Access N
Accessibility None
Total Parking Spaces 2
Garage N
Building
Story 1
Unit Features Garden 1 - 4 Floors
Foundation Permanent, Other
Sewer Public Sewer
Water Public
Architectural Style Unit/Flat
Level or Stories 1
Additional Building Above Grade, Below Grade
New Construction N
Schools
Middle Schools Francis C Hammond
High Schools T.C. Williams
School District Alexandria City Public Schools
Others
Pets Allowed Y
HOA Fee Include Electricity,Gas,Lawn Maintenance,Ext Bldg Maint,Heat,Insurance,Pool(s),Road Maintenance,Sewer,Snow Removal,Trash,Water,Common Area Maintenance
Senior Community No
Tax ID 50229810
Ownership Condominium
Special Listing Condition Standard
Pets Allowed Cats OK, Dogs OK
Read Less

Bought with Japreshia Elinka Terrell • Wolford And Associates Realty LLC



