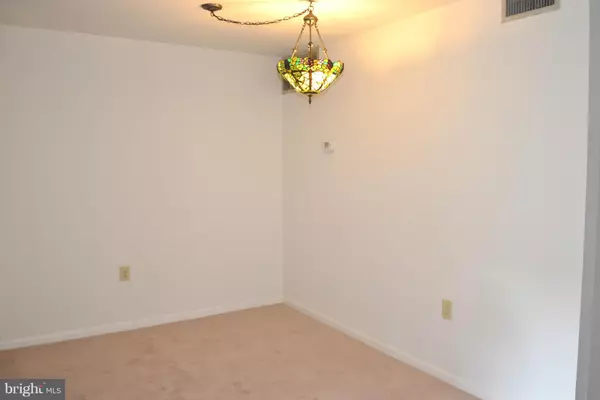For more information regarding the value of a property, please contact us for a free consultation.
10310 REIN COMMONS CT #3G Burke, VA 22015
Want to know what your home might be worth? Contact us for a FREE valuation!

Our team is ready to help you sell your home for the highest possible price ASAP
Key Details
Sold Price $126,000
Property Type Condo
Sub Type Condo/Co-op
Listing Status Sold
Purchase Type For Sale
Square Footage 726 sqft
Price per Sqft $173
Subdivision Burke Centre Station Commons
MLS Listing ID 1001253229
Sold Date 12/09/16
Style Contemporary
Bedrooms 2
Full Baths 1
Condo Fees $740/mo
HOA Y/N N
Abv Grd Liv Area 726
Originating Board MRIS
Year Built 1985
Property Description
ALL NEW CARPET AND FRESH NEUTRAL PAINT THROUGH OUT * UPDATED STAINLESS STEEL FRIDGE AND STOVE * VACANT AND READY FOR YOU * BACKS TO TREES * TAXES AND WATER AND SEWER ARE INCLUDED IN COOP FEE * GREAT LOCATION CLOSE TO POOL, VRE AND SHOPPING * OWNER OCCUPIED ONLY
Location
State VA
County Fairfax
Rooms
Other Rooms Living Room, Dining Room, Primary Bedroom, Bedroom 2, Kitchen
Main Level Bedrooms 2
Interior
Interior Features Dining Area, Floor Plan - Traditional
Hot Water Electric
Heating Forced Air, Heat Pump(s)
Cooling Central A/C
Equipment Washer/Dryer Hookups Only, Dishwasher, Disposal, Water Heater, Washer, Refrigerator, Microwave, Dryer, Stove
Fireplace N
Appliance Washer/Dryer Hookups Only, Dishwasher, Disposal, Water Heater, Washer, Refrigerator, Microwave, Dryer, Stove
Heat Source Electric
Exterior
Parking On Site 1
Community Features Commercial Vehicles Prohibited, Covenants, Restrictions
Utilities Available Cable TV Available
Amenities Available Pool - Outdoor, Tot Lots/Playground, Common Grounds, Exercise Room, Jog/Walk Path, Tennis Courts
View Y/N Y
Water Access N
View Trees/Woods
Accessibility None
Garage N
Private Pool N
Building
Story 1
Unit Features Garden 1 - 4 Floors
Sewer Public Sewer
Water Public
Architectural Style Contemporary
Level or Stories 1
Additional Building Above Grade
New Construction N
Schools
Elementary Schools Bonnie Brae
Middle Schools Robinson Secondary School
High Schools Robinson Secondary School
School District Fairfax County Public Schools
Others
HOA Fee Include Ext Bldg Maint,Lawn Maintenance,Management,Insurance,Trash,Water,Common Area Maintenance
Senior Community No
Tax ID 0772 01 0056B
Ownership Cooperative
Special Listing Condition Standard
Read Less

Bought with Jill Moskal • Vylla Home



