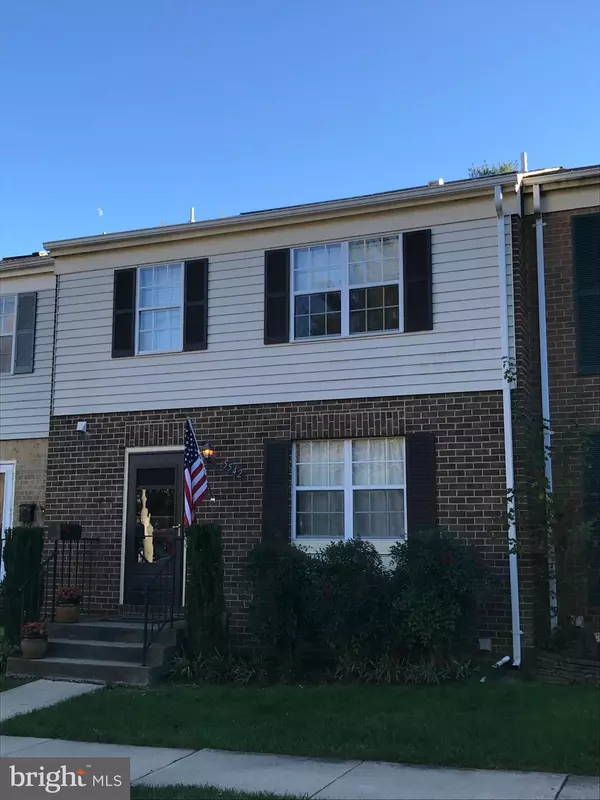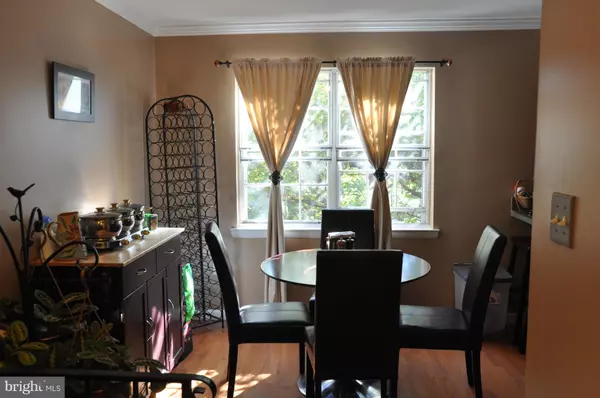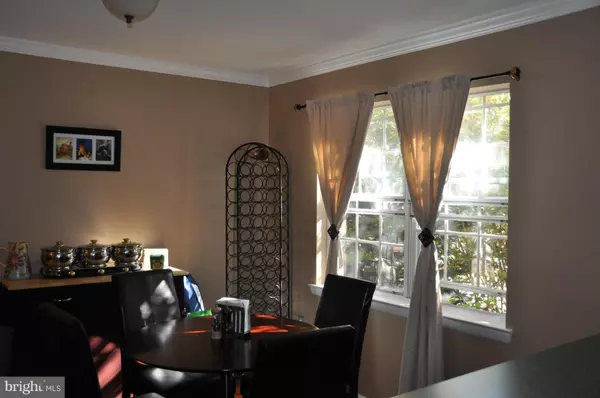For more information regarding the value of a property, please contact us for a free consultation.
5542 PAXFORD CT Fairfax, VA 22032
Want to know what your home might be worth? Contact us for a FREE valuation!

Our team is ready to help you sell your home for the highest possible price ASAP
Key Details
Sold Price $395,000
Property Type Townhouse
Sub Type Interior Row/Townhouse
Listing Status Sold
Purchase Type For Sale
Square Footage 1,452 sqft
Price per Sqft $272
Subdivision The Village Park
MLS Listing ID 1001252849
Sold Date 01/23/17
Style Colonial
Bedrooms 3
Full Baths 2
Half Baths 2
HOA Fees $113/qua
HOA Y/N Y
Abv Grd Liv Area 1,452
Originating Board MRIS
Year Built 1977
Annual Tax Amount $4,007
Tax Year 2016
Lot Size 1,540 Sqft
Acres 0.04
Property Description
Wonderfully maintained townhome shows pride of ownership! Beautiful hardwood floors on main level, tilework in updated bathrooms, and new Pergo floors on basement level. Fresh paint. New HVAC and hot water heater. Lots of storage and new sliding glass door with internal blinds in walkout basement. Private fenced backyard. Great location near VRE, easy commuting routes, Lake Royal, shopping, etc.
Location
State VA
County Fairfax
Zoning 181
Rooms
Basement Outside Entrance, Rear Entrance, Sump Pump, Walkout Level, Windows, Shelving, Daylight, Partial, Heated, Improved, Partially Finished
Interior
Interior Features Kitchen - Gourmet, Kitchen - Country, Kitchen - Table Space, Dining Area, Crown Moldings, Primary Bath(s), Wood Floors, Floor Plan - Open
Hot Water Electric
Heating Forced Air
Cooling Central A/C
Equipment Dishwasher, Disposal, Dryer - Front Loading, Microwave, Oven/Range - Electric, Refrigerator, Washer - Front Loading, Water Heater, Icemaker
Fireplace N
Appliance Dishwasher, Disposal, Dryer - Front Loading, Microwave, Oven/Range - Electric, Refrigerator, Washer - Front Loading, Water Heater, Icemaker
Heat Source Electric
Exterior
Exterior Feature Patio(s)
Parking On Site 2
Fence Rear
Water Access N
Roof Type Asphalt
Accessibility Other
Porch Patio(s)
Garage N
Private Pool N
Building
Story 3+
Sewer Public Sewer
Water Public
Architectural Style Colonial
Level or Stories 3+
Additional Building Above Grade
New Construction N
Schools
Middle Schools Robinson Secondary School
High Schools Robinson Secondary School
School District Fairfax County Public Schools
Others
Senior Community No
Tax ID 77-2-6- -5
Ownership Fee Simple
Special Listing Condition Standard
Read Less

Bought with Michael B Horton • Coldwell Banker Realty



