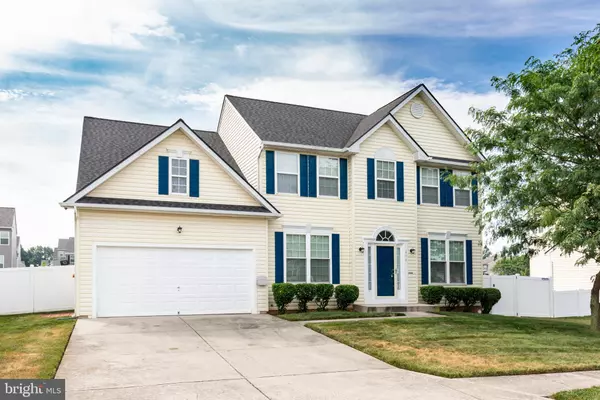For more information regarding the value of a property, please contact us for a free consultation.
404 O BRIEN AVE Taneytown, MD 21787
Want to know what your home might be worth? Contact us for a FREE valuation!

Our team is ready to help you sell your home for the highest possible price ASAP
Key Details
Sold Price $497,500
Property Type Single Family Home
Sub Type Detached
Listing Status Sold
Purchase Type For Sale
Square Footage 3,784 sqft
Price per Sqft $131
Subdivision Meadowbrook
MLS Listing ID MDCR2021756
Sold Date 11/13/24
Style Colonial
Bedrooms 4
Full Baths 3
Half Baths 1
HOA Fees $7/ann
HOA Y/N Y
Abv Grd Liv Area 2,586
Originating Board BRIGHT
Year Built 2004
Annual Tax Amount $5,561
Tax Year 2024
Lot Size 10,632 Sqft
Acres 0.24
Property Description
Welcome to the Ellicott Model, the largest home built by Gilligan in the Meadowbrook Community! Step inside and embrace this main level open concept while each room effortlessly flows into the next. Immediately, one is greeted by the spacious two-story foyer, beautiful hardwood flooring, formal living room and formal dining room featuring 9' ceilings, and then continue on to admire the family room with a custom, floor to ceiling stone fireplace, just right off the kitchen. This large country kitchen is a culinary delight, with ample counter & cabinet space, center island, and breakfast room area. Upstairs you will find 4 bedrooms and two full bathrooms, including a spectacular Primary Suite with vaulted ceilings, TWO walk-in closets, and a spacious bathroom with double sinks and a soaking tub. But that's not all..... the basement is completely finished and perfect for an in-law suite, accompanied by a kitchen setup, laundry room and full bathroom! Nice level fenced backyard with manicured lawn too! Check it out!!!
Location
State MD
County Carroll
Zoning R-100
Rooms
Other Rooms Living Room, Dining Room, Primary Bedroom, Sitting Room, Bedroom 2, Bedroom 3, Bedroom 4, Kitchen, Family Room, In-Law/auPair/Suite, Laundry, Bathroom 2, Bathroom 3, Bonus Room, Primary Bathroom, Half Bath
Basement Full, Fully Finished, Heated, Walkout Stairs, Windows, Sump Pump, Poured Concrete, Improved, Interior Access, Outside Entrance, Rear Entrance
Interior
Interior Features Carpet, Ceiling Fan(s), Chair Railings, Dining Area, Crown Moldings, Family Room Off Kitchen, Floor Plan - Open, Formal/Separate Dining Room, Kitchen - Country, Kitchen - Island, Pantry, Primary Bath(s), Recessed Lighting, Bathroom - Soaking Tub, Bathroom - Tub Shower, Walk-in Closet(s), Wood Floors, 2nd Kitchen, Breakfast Area, Window Treatments
Hot Water Electric
Heating Heat Pump(s)
Cooling Central A/C, Heat Pump(s)
Flooring Hardwood, Carpet, Vinyl
Fireplaces Number 1
Fireplaces Type Wood, Stone
Equipment Built-In Microwave, Dishwasher, Disposal, Dryer, Exhaust Fan, Oven/Range - Electric, Refrigerator, Stainless Steel Appliances, Washer, Water Heater
Fireplace Y
Window Features Double Hung,Double Pane,Screens
Appliance Built-In Microwave, Dishwasher, Disposal, Dryer, Exhaust Fan, Oven/Range - Electric, Refrigerator, Stainless Steel Appliances, Washer, Water Heater
Heat Source Electric
Laundry Hookup, Lower Floor, Has Laundry
Exterior
Parking Features Garage - Front Entry, Garage Door Opener
Garage Spaces 4.0
Fence Rear, Vinyl
Water Access N
Roof Type Asphalt,Architectural Shingle
Street Surface Black Top
Accessibility Grab Bars Mod
Attached Garage 2
Total Parking Spaces 4
Garage Y
Building
Lot Description Level, Landscaping
Story 3
Foundation Concrete Perimeter
Sewer Public Sewer
Water Public
Architectural Style Colonial
Level or Stories 3
Additional Building Above Grade, Below Grade
Structure Type 2 Story Ceilings,9'+ Ceilings,Dry Wall,Vaulted Ceilings
New Construction N
Schools
Elementary Schools Runnymede
Middle Schools Northwest
High Schools Francis Scott Key Senior
School District Carroll County Public Schools
Others
Senior Community No
Tax ID 0701041770
Ownership Fee Simple
SqFt Source Assessor
Security Features Carbon Monoxide Detector(s),Smoke Detector
Acceptable Financing USDA, VA, FHA, Conventional
Listing Terms USDA, VA, FHA, Conventional
Financing USDA,VA,FHA,Conventional
Special Listing Condition Standard
Read Less

Bought with Thomas Michael Harrison Jr. • VYBE Realty

