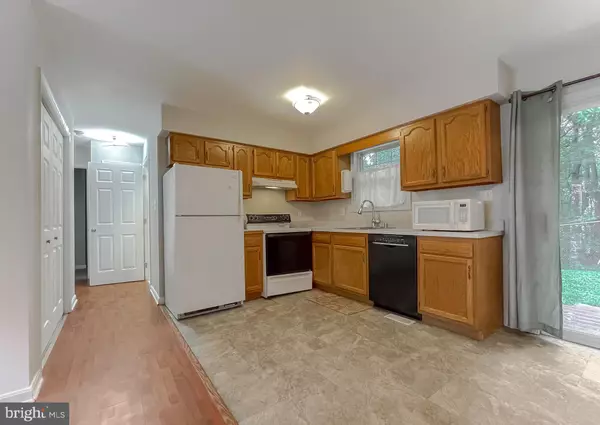For more information regarding the value of a property, please contact us for a free consultation.
4035 CALVERT AVE Chesapeake Beach, MD 20732
Want to know what your home might be worth? Contact us for a FREE valuation!

Our team is ready to help you sell your home for the highest possible price ASAP
Key Details
Sold Price $315,000
Property Type Single Family Home
Sub Type Detached
Listing Status Sold
Purchase Type For Sale
Square Footage 864 sqft
Price per Sqft $364
Subdivision Summer City
MLS Listing ID MDCA2017820
Sold Date 10/28/24
Style Ranch/Rambler
Bedrooms 3
Full Baths 1
Half Baths 1
HOA Y/N N
Abv Grd Liv Area 864
Originating Board BRIGHT
Year Built 1997
Annual Tax Amount $2,460
Tax Year 2024
Lot Size 9,565 Sqft
Acres 0.22
Property Description
If you are looking for privacy and affordability, this homeis located at the end of a quiet cul-de-sac, a cozy 3-bedroom, 1.5-bath rambler offers cozy single-level living with 864 square feet of thoughtfully designed space. Recently updated with fresh paint throughout and a new driveway, this home is move-in ready and offers a welcoming atmosphere the moment you walk in.
The fully fenced backyard provides additional private space for cookouts or relaxing, perfect for outdoor activities or taking in the wooded views directly behind the property. Whether you're hosting a small gathering or simply enjoying your own space, the peaceful surroundings offer a quiet escape from everyday life. With all bedrooms conveniently located on one floor, this home ensures ease and accessibility.
Located near the picturesque Brownie Beach and the lively Boardwalk so can hunt for shark teeth in the sand, this home offers the perfect blend of nature and local amenities. Nearby restaurants and coastal activities are just minutes away, while the award-winning local schools make this home a great fit for anyone looking to enjoy a beachside lifestyle with convenience and community at their doorstep.
Location
State MD
County Calvert
Zoning R-1
Rooms
Main Level Bedrooms 3
Interior
Interior Features Primary Bath(s), Attic, Combination Kitchen/Living, Floor Plan - Traditional
Hot Water Electric
Heating Heat Pump(s)
Cooling Ceiling Fan(s), Central A/C, Heat Pump(s)
Equipment Dishwasher, Dryer, Exhaust Fan, Refrigerator, Washer, Water Heater
Furnishings No
Fireplace N
Appliance Dishwasher, Dryer, Exhaust Fan, Refrigerator, Washer, Water Heater
Heat Source Electric
Laundry Main Floor
Exterior
Exterior Feature Deck(s)
Garage Spaces 4.0
Fence Fully
Water Access N
View Trees/Woods
Roof Type Asphalt
Accessibility None
Porch Deck(s)
Total Parking Spaces 4
Garage N
Building
Story 1
Foundation Crawl Space
Sewer Septic Exists
Water Well
Architectural Style Ranch/Rambler
Level or Stories 1
Additional Building Above Grade, Below Grade
New Construction N
Schools
Elementary Schools Beach
Middle Schools Windy Hill
High Schools Huntingtown
School District Calvert County Public Schools
Others
Senior Community No
Tax ID 0503038084
Ownership Fee Simple
SqFt Source Assessor
Acceptable Financing Cash, Conventional, FHA, USDA, VA
Horse Property N
Listing Terms Cash, Conventional, FHA, USDA, VA
Financing Cash,Conventional,FHA,USDA,VA
Special Listing Condition Standard
Read Less

Bought with OLUWAKEMI A OGUNLADE • Metro DMV Realty



