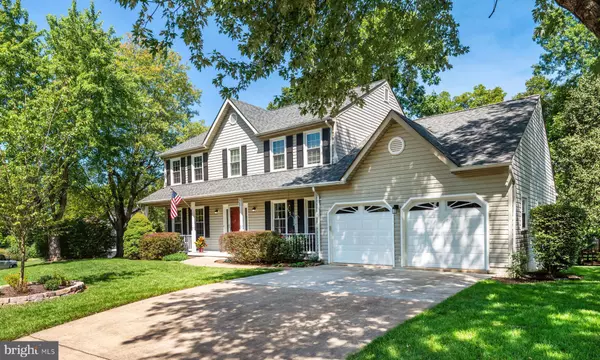For more information regarding the value of a property, please contact us for a free consultation.
15106 WETHERBURN DR Centreville, VA 20120
Want to know what your home might be worth? Contact us for a FREE valuation!

Our team is ready to help you sell your home for the highest possible price ASAP
Key Details
Sold Price $910,000
Property Type Single Family Home
Sub Type Detached
Listing Status Sold
Purchase Type For Sale
Square Footage 3,500 sqft
Price per Sqft $260
Subdivision Virginia Run
MLS Listing ID VAFX2205526
Sold Date 11/08/24
Style Colonial
Bedrooms 5
Full Baths 3
Half Baths 1
HOA Fees $90/mo
HOA Y/N Y
Abv Grd Liv Area 2,500
Originating Board BRIGHT
Year Built 1990
Annual Tax Amount $9,424
Tax Year 2024
Lot Size 0.316 Acres
Acres 0.32
Property Description
BEAUTIFUL home in the heart of Virginia Run. Enjoy the afternoon on the cozy front porch. Large foyer welcomes you in. Hardwood floors throughout the main level. To the right is a formal dining room accented with crown and chair moldings. On the left is a formal living room. The AMAZING kitchen has been recently remodeled with gray painted cabinets, designer tile backsplash, under cabinet lighting, granite counters, newer appliances. Breakfast area with bay window. Open concept into the family room with wood burning fireplace. Down the hall on the main level offers an in-law suite option with full bath, or great for a private home office. Laundry area with cabinets leads to the garage with extra storage and insulated garage doors. Upstairs is a spacious primary suite with walk-in closet. Updated luxury bath, dual vanity with granite counters and separate shower and tub. French door leads to a secondary bedroom or sitting room option. Additional bedrooms are nice sized. Updated hall bath with granite vanity. Lower level offers a large rec-room and separate space, perfect for a game room or TV area. Nice sized den/bedroom (NTC) and a half bath. PLUS a great storage area, ample for all the extra stuff. Lots of NEWER upgrades including HVAC and roof. Enjoy the park-like back yard on the newer custom paver patio, perfect for enjoying a quite evening, and large enough for entreating guests. Mature trees and landscaping. Not to mention the LOCATION! in the heart of Centreville with shopping, restaurants, and commuting routes all near by. Virginia Run is a desired community with lots of amenities.
Location
State VA
County Fairfax
Zoning R
Rooms
Basement Connecting Stairway, Fully Finished
Main Level Bedrooms 1
Interior
Interior Features Breakfast Area, Carpet, Ceiling Fan(s), Entry Level Bedroom, Family Room Off Kitchen, Floor Plan - Open, Pantry, Primary Bath(s), Recessed Lighting, Bathroom - Stall Shower, Walk-in Closet(s), Window Treatments, Wood Floors
Hot Water Natural Gas
Heating Central
Cooling Central A/C, Ceiling Fan(s)
Flooring Carpet, Ceramic Tile, Hardwood
Fireplaces Number 1
Fireplaces Type Mantel(s), Wood, Brick
Equipment Built-In Microwave, Dishwasher, Disposal, Dryer, Exhaust Fan, Refrigerator, Stove, Washer, Water Heater
Fireplace Y
Appliance Built-In Microwave, Dishwasher, Disposal, Dryer, Exhaust Fan, Refrigerator, Stove, Washer, Water Heater
Heat Source Natural Gas
Laundry Main Floor
Exterior
Exterior Feature Patio(s), Porch(es)
Parking Features Garage - Front Entry, Garage Door Opener
Garage Spaces 6.0
Utilities Available Under Ground
Amenities Available Basketball Courts, Club House, Common Grounds, Party Room, Pool - Outdoor, Tennis Courts, Tot Lots/Playground, Bike Trail
Water Access N
Roof Type Architectural Shingle
Accessibility None
Porch Patio(s), Porch(es)
Attached Garage 2
Total Parking Spaces 6
Garage Y
Building
Lot Description Trees/Wooded, Front Yard, Landscaping, SideYard(s)
Story 3
Foundation Concrete Perimeter
Sewer Public Sewer
Water Public
Architectural Style Colonial
Level or Stories 3
Additional Building Above Grade, Below Grade
Structure Type Cathedral Ceilings
New Construction N
Schools
Elementary Schools Virginia Run
High Schools Westfield
School District Fairfax County Public Schools
Others
HOA Fee Include Common Area Maintenance,Management,Pool(s),Recreation Facility,Reserve Funds,Snow Removal,Trash
Senior Community No
Tax ID 0534 08 0274
Ownership Fee Simple
SqFt Source Assessor
Acceptable Financing Cash, Conventional, FHA, VA
Listing Terms Cash, Conventional, FHA, VA
Financing Cash,Conventional,FHA,VA
Special Listing Condition Standard
Read Less

Bought with Wei Qu • Libra Realty, LLC



