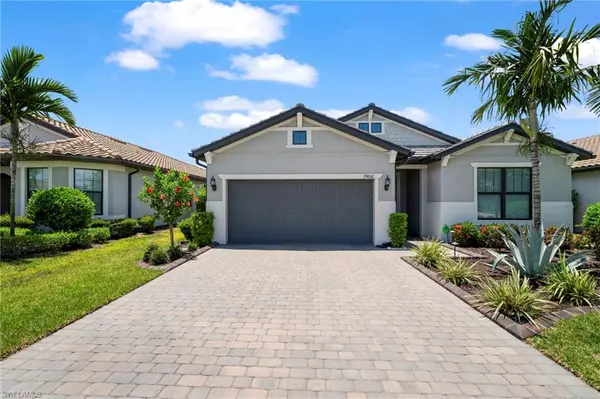For more information regarding the value of a property, please contact us for a free consultation.
19852 Beechcrest PL Estero, FL 33928
Want to know what your home might be worth? Contact us for a FREE valuation!

Our team is ready to help you sell your home for the highest possible price ASAP
Key Details
Sold Price $712,000
Property Type Single Family Home
Sub Type Ranch,Single Family Residence
Listing Status Sold
Purchase Type For Sale
Square Footage 1,862 sqft
Price per Sqft $382
Subdivision The Place At Corkscrew
MLS Listing ID 224058845
Sold Date 11/08/24
Bedrooms 2
Full Baths 2
HOA Fees $406/qua
HOA Y/N Yes
Originating Board Naples
Year Built 2020
Annual Tax Amount $5,572
Tax Year 2023
Lot Size 9,165 Sqft
Acres 0.2104
Property Description
This exceptional home boasts an array of high-end upgrades and thoughtful details, offering both luxury and practicality. Key features include hurricane impact windows and doors and a Whole Home Generac generator professionally maintained by GenPower, ensuring safety and peace of mind. The fully insulated 4' extended tandem garage is a highlight, equipped with a 10-year warranty Mitsubishi mini-split system, Inspired Cabinets, epoxy flooring, and five overhead storage racks, providing ample storage space and functionality. The extended lanai, with western exposure, motorized exterior sunshades by SPF, and offers a complete private preserve view, creating a perfect outdoor retreat. The outdoor kitchen by "The Outdoor Kitchen Place" and a pool make it ideal for entertaining. Inside, the home exudes elegance with 9' ceilings, 8' doors, a zero-corner slider, and Hunter Douglas motorized interior shades. Designer panels, fans, pendant lights, and a dining chandelier add to the sophisticated atmosphere. The smart home system includes a doorbell camera, a security system, and keyless Schlage entry, combining modern convenience with security. The kitchen is a chef's dream, featuring under-cabinet lighting, stainless steel appliances, 42” upper cabinets, an extended island, and wide plank tile flooring. The master suite offers a large shower tiled to the ceiling, a double vanity, and a spacious walk-in closet. The guest bath is similarly appointed with a shower tiled to the ceiling. The fully finished laundry room comes complete with upper and lower cabinets and a sink for added convenience. The HVAC system, maintained by 5 Star Heating and Cooling and equipped with a black light for enhanced air quality, ensures year-round comfort. Additional features include home surge protection, professional landscaping with lighting, concrete curbing, and concrete woodpecker-proof corbels.
This home combines luxury, functionality, and style, making it a standout property in a serene and desirable location. Experience resort-style living with an array of exceptional amenities, including a pool with a spa, rock waterfalls, fire pits, cooling cabanas, a splash park, and a thrilling 100-foot water slide. The community also offers a state-of-the-art fitness center, pickleball and tennis courts, bocce, basketball, a playground, a dog park, an indoor restaurant, a bourbon bar, a café, an outdoor bar, a movement studio, childwatch services, spa services, and manned gates.
Location
State FL
County Lee
Area The Place At Corkscrew
Zoning RPD
Rooms
Dining Room Breakfast Bar, Dining - Living
Kitchen Island, Walk-In Pantry
Interior
Interior Features Built-In Cabinets, Fire Sprinkler, French Doors, Laundry Tub, Pantry, Smoke Detectors, Tray Ceiling(s), Zero/Corner Door Sliders
Heating Central Electric
Flooring Carpet, Tile
Equipment Auto Garage Door, Cooktop - Electric, Dishwasher, Disposal, Double Oven, Dryer, Freezer, Generator, Grill - Gas, Microwave, Refrigerator/Icemaker, Security System, Smoke Detector, Washer
Furnishings Unfurnished
Fireplace No
Appliance Electric Cooktop, Dishwasher, Disposal, Double Oven, Dryer, Freezer, Grill - Gas, Microwave, Refrigerator/Icemaker, Washer
Heat Source Central Electric
Exterior
Exterior Feature Screened Lanai/Porch, Built In Grill, Outdoor Kitchen
Parking Features Attached
Garage Spaces 2.0
Pool Community, Below Ground, Concrete, Equipment Stays, Electric Heat, Screen Enclosure
Community Features Clubhouse, Park, Pool, Dog Park, Fitness Center, Restaurant, Sidewalks, Street Lights, Tennis Court(s), Gated
Amenities Available Basketball Court, Bike And Jog Path, Bocce Court, Business Center, Cabana, Clubhouse, Park, Pool, Community Room, Spa/Hot Tub, Dog Park, Fitness Center, Internet Access, Pickleball, Play Area, Restaurant, Sidewalk, Streetlight, Tennis Court(s), Volleyball
Waterfront Description None
View Y/N Yes
View Landscaped Area, Preserve
Roof Type Tile
Total Parking Spaces 2
Garage Yes
Private Pool Yes
Building
Lot Description Regular
Story 1
Water Central
Architectural Style Ranch, Single Family
Level or Stories 1
Structure Type Concrete Block,Stucco
New Construction No
Others
Pets Allowed With Approval
Senior Community No
Tax ID 24-46-26-L3-0600A.6520
Ownership Single Family
Security Features Security System,Smoke Detector(s),Gated Community,Fire Sprinkler System
Read Less

Bought with Sun Realty



