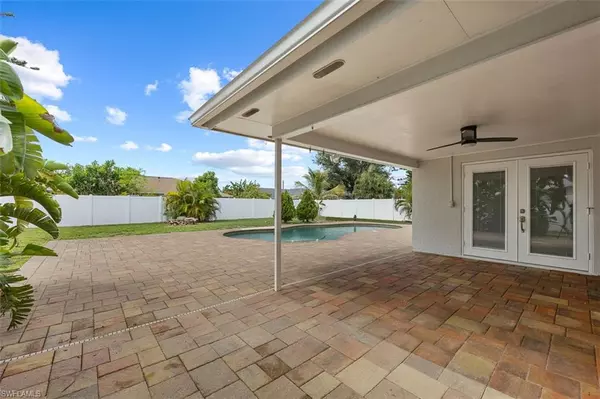For more information regarding the value of a property, please contact us for a free consultation.
1210 SE 16th ST Cape Coral, FL 33990
Want to know what your home might be worth? Contact us for a FREE valuation!

Our team is ready to help you sell your home for the highest possible price ASAP
Key Details
Sold Price $360,000
Property Type Single Family Home
Sub Type Ranch,Single Family Residence
Listing Status Sold
Purchase Type For Sale
Square Footage 1,286 sqft
Price per Sqft $279
Subdivision Cape Coral
MLS Listing ID 224067717
Sold Date 11/04/24
Bedrooms 3
Full Baths 2
HOA Y/N No
Originating Board Florida Gulf Coast
Year Built 1979
Annual Tax Amount $1,815
Tax Year 2023
Lot Size 10,018 Sqft
Acres 0.23
Property Description
Location! Location! Location! This freshly updated 3 bedroom, 2 bath, pool home with a huge fenced back yard is just 2 blocks off Del Prado Blvd and 10 minutes or less to the Midpoint bridge. Close to shopping, dining, schools, the hospital, and basically anything else you may want or need including the Midpoint boat ramp that goes directly to the river. Home has a new roof (2023), newer stainless steel appliances, 2 new impact picture windows (2023), new 6' vinyl privacy fencing, newer A/C, newer plumbing throughout the home (2020), and a new water heater (2023). Along with the split bedrooms, this home has a front or formal living area as well as a rear den/family/formal dining area. The updated kitchen boasts soft close cabinetry, hidden garbage, granite counter tops, and an extended island optimal for entertaining in the adjoining family room with windows looking out to the private backyard with pool and water features. Kitchen also has a pass-through window to a matching granite counter/bar on the covered lanai. Modern yet neutral LVP flooring and fresh paint throughout create a move in ready atmosphere for anyone with any decor! The pool was installed in 2013 including custom upgrades like pebble tech finish, a sun shelf with bubblers/fountains, and larger pavers to build the very large surrounding pool deck that flow seamlessly through the covered lanai. Don't miss out on this one! Schedule your showing today!
Location
State FL
County Lee
Area Cape Coral
Zoning R1-D
Rooms
Bedroom Description Split Bedrooms
Dining Room Dining - Family, Eat-in Kitchen
Kitchen Island
Interior
Interior Features Smoke Detectors
Heating Central Electric
Flooring Vinyl
Equipment Auto Garage Door, Cooktop - Electric, Disposal, Microwave, Range, Refrigerator/Freezer, Self Cleaning Oven, Smoke Detector, Washer/Dryer Hookup
Furnishings Unfurnished
Fireplace No
Appliance Electric Cooktop, Disposal, Microwave, Range, Refrigerator/Freezer, Self Cleaning Oven
Heat Source Central Electric
Exterior
Exterior Feature Open Porch/Lanai, Built-In Wood Fire Pit
Parking Features Driveway Paved, Attached
Garage Spaces 2.0
Fence Fenced
Pool Below Ground, Concrete, Custom Upgrades, Equipment Stays, Salt Water
Amenities Available None
Waterfront Description None
View Y/N No
View Partial Buildings
Roof Type Shingle
Street Surface Paved
Porch Patio
Total Parking Spaces 2
Garage Yes
Private Pool Yes
Building
Lot Description Regular
Building Description Concrete Block,Stucco, DSL/Cable Available
Story 1
Water Assessment Paid, Central
Architectural Style Ranch, Single Family
Level or Stories 1
Structure Type Concrete Block,Stucco
New Construction No
Schools
Elementary Schools School Choice
Middle Schools School Choice
High Schools School Choice
Others
Pets Allowed Yes
Senior Community No
Tax ID 19-44-24-C3-00738.0230
Ownership Single Family
Security Features Smoke Detector(s)
Read Less

Bought with EXP Realty LLC
GET MORE INFORMATION




