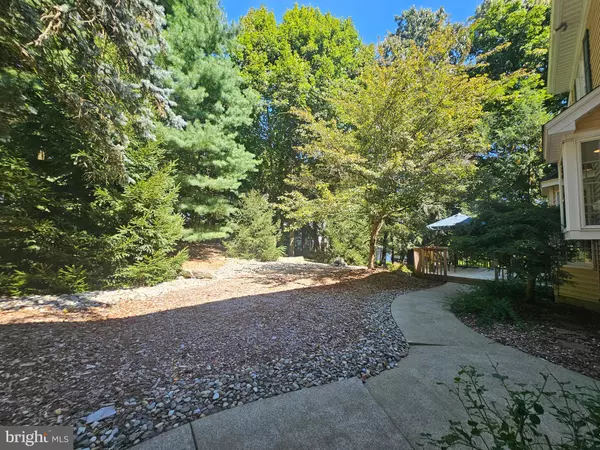For more information regarding the value of a property, please contact us for a free consultation.
15 SCHULER LN Easton, PA 18042
Want to know what your home might be worth? Contact us for a FREE valuation!

Our team is ready to help you sell your home for the highest possible price ASAP
Key Details
Sold Price $710,000
Property Type Single Family Home
Sub Type Detached
Listing Status Sold
Purchase Type For Sale
Square Footage 3,318 sqft
Price per Sqft $213
Subdivision Oakridge
MLS Listing ID PANH2006454
Sold Date 11/07/24
Style Colonial
Bedrooms 4
Full Baths 2
Half Baths 1
HOA Y/N N
Abv Grd Liv Area 3,318
Originating Board BRIGHT
Year Built 1996
Annual Tax Amount $9,164
Tax Year 2022
Lot Size 1.110 Acres
Acres 1.11
Lot Dimensions 132 X 373X132X363
Property Description
Welcome to this exquisite 2-story colonial in sought-after Williams Twp., where luxury meets craftsmanship. This stunning 4-BR, 2.5-bath residence offers an impeccable blend of sophistication & comfort. The grand entrance leads you to a front living room featuring a custom decorative fireplace, perfect for cozy evenings. The formal dining room boasts a triple bay window, creating an inviting space for elegant dinners. The heart of the home is the chef's kitchen, outfitted w/top-of-the-line custom cabinetry, a granite island, & a Wolf gas stovetop, making it a culinary haven. Adjacent is the soaring 2-story family room, showcasing a striking Western cedar accent wall & majestic stone fireplace, ideal for gathering and relaxation. Upstairs, the luxurious master suite is a true retreat, complete w/a new bath, a private sitting room/den, & a balcony overlooking the serene wooded lot. Every detail has been carefully considered, from the hardwood floors throughout most of the first floor to the recent updates including a newer roof, gutters and leaf guard system, driveway, and well tank/pump. Outside, enjoy the meticulously crafted custom landscaping and lighting, and unwind on the Western cedar deck. Additional highlights include a 1st-floor laundry with a chute and sink and an abundance of quality finishes. The security system and 1-year home warranty provide peace of mind. This home is a rare find, blending classic colonial charm with modern amenities in a picturesque and private setting.
Location
State PA
County Northampton
Area Williams Twp (12436)
Zoning R15
Direction South
Rooms
Other Rooms Living Room, Dining Room, Primary Bedroom, Sitting Room, Bedroom 2, Bedroom 3, Bedroom 4, Kitchen, Family Room, Foyer, Breakfast Room, Laundry, Primary Bathroom, Full Bath, Half Bath
Basement Poured Concrete, Unfinished
Interior
Interior Features Bathroom - Tub Shower, Bathroom - Walk-In Shower, Breakfast Area, Built-Ins, Carpet, Cedar Closet(s), Ceiling Fan(s), Chair Railings, Crown Moldings, Family Room Off Kitchen, Floor Plan - Traditional, Formal/Separate Dining Room, Kitchen - Gourmet, Kitchen - Island, Recessed Lighting, Walk-in Closet(s), Water Treat System, Wood Floors
Hot Water Oil
Heating Forced Air
Cooling Ceiling Fan(s), Central A/C
Flooring Carpet, Ceramic Tile, Hardwood, Solid Hardwood
Fireplaces Number 2
Fireplaces Type Stone, Wood
Equipment Dishwasher, Dryer, Icemaker, Microwave, Oven/Range - Gas, Refrigerator, Stainless Steel Appliances, Washer, Water Conditioner - Owned, Water Heater
Furnishings No
Fireplace Y
Window Features Bay/Bow,Double Hung,Insulated,Palladian,Wood Frame
Appliance Dishwasher, Dryer, Icemaker, Microwave, Oven/Range - Gas, Refrigerator, Stainless Steel Appliances, Washer, Water Conditioner - Owned, Water Heater
Heat Source Oil
Laundry Main Floor
Exterior
Exterior Feature Deck(s), Balcony
Parking Features Additional Storage Area, Garage - Side Entry, Garage Door Opener
Garage Spaces 5.0
Utilities Available Cable TV, Propane, Under Ground
Water Access N
View Trees/Woods
Roof Type Asphalt
Street Surface Black Top
Accessibility 2+ Access Exits
Porch Deck(s), Balcony
Attached Garage 3
Total Parking Spaces 5
Garage Y
Building
Lot Description Backs to Trees, Partly Wooded, Secluded
Story 2
Foundation Concrete Perimeter
Sewer Septic Exists
Water Well
Architectural Style Colonial
Level or Stories 2
Additional Building Above Grade, Below Grade
Structure Type 2 Story Ceilings,Wood Walls,Dry Wall
New Construction N
Schools
Elementary Schools Williams Township
Middle Schools Wilson Area
High Schools Wilson Area
School District Wilson Area
Others
Senior Community No
Tax ID M9-17-11C-0836
Ownership Fee Simple
SqFt Source Assessor
Security Features Smoke Detector,Security System
Acceptable Financing Cash, Conventional
Horse Property N
Listing Terms Cash, Conventional
Financing Cash,Conventional
Special Listing Condition Standard
Read Less

Bought with Janice Pigga • RE/MAX Real Estate-Allentown



