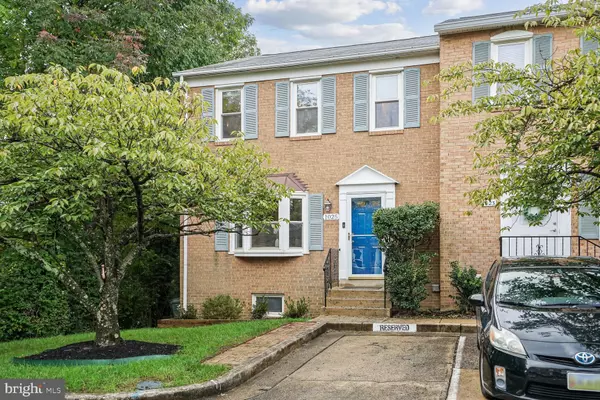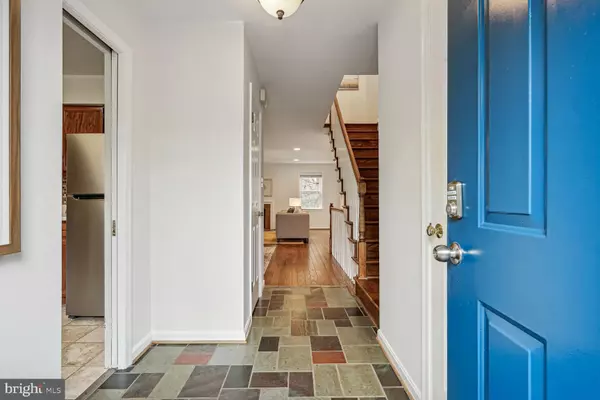For more information regarding the value of a property, please contact us for a free consultation.
1025 N GEORGE MASON DR Arlington, VA 22205
Want to know what your home might be worth? Contact us for a FREE valuation!

Our team is ready to help you sell your home for the highest possible price ASAP
Key Details
Sold Price $914,322
Property Type Townhouse
Sub Type End of Row/Townhouse
Listing Status Sold
Purchase Type For Sale
Square Footage 2,284 sqft
Price per Sqft $400
Subdivision Westwind
MLS Listing ID VAAR2049172
Sold Date 11/06/24
Style Colonial
Bedrooms 4
Full Baths 3
Half Baths 1
HOA Fees $205/mo
HOA Y/N Y
Abv Grd Liv Area 1,584
Originating Board BRIGHT
Year Built 1982
Annual Tax Amount $8,395
Tax Year 2024
Lot Size 2,671 Sqft
Acres 0.06
Property Description
OFFER DEADLINE has been set for Monday at 3:00pm (10/7)! Fantastic Arlington location! Large, light-filled, 4 bed, 3.5 bath, end unit townhome with private fenced-in patio in a charming neighborhood within walking distance to the Ballston Metro, shops and restaurants! The inviting main level with its gorgeous hardwood flooring is perfect for entertaining with a spacious living room boasting a brick wood burning fireplace and opening to an adjacent dining room for meals or leading to the kitchen's bay window for that morning cup of coffee. Upstairs the primary bedroom suite features a sizable walk-in closet and full en-suite bath, with two additional bedrooms each enjoying generous closets and sharing a full bath. The lower level offers its own dedicated space for relaxation or play, with a considerably sized recreation room complete with the home's second fireplace and a fourth bedroom and full bath, providing flexibility for guests, a home office, or whatever you wish to make it! For outdoor enthusiasts, the home is literally steps from the Custis Trail for biking and jogging and a short walk to the Ballston Quarter and Arlington's exciting dining, shopping, entertainment and nightlife. Work is also a breeze with a super convenient location and close proximity to Washington DC, Reagan National, and all major commuting routes. Come make this spectacular Arlington townhome yours today!
Location
State VA
County Arlington
Zoning R-10T
Rooms
Other Rooms Living Room, Dining Room, Primary Bedroom, Bedroom 2, Bedroom 3, Bedroom 4, Kitchen, Foyer, Laundry, Recreation Room
Basement Outside Entrance, Rear Entrance, Full, Walkout Level
Interior
Interior Features Kitchen - Table Space, Dining Area, Primary Bath(s), Walk-in Closet(s), Wood Floors
Hot Water Electric
Heating Forced Air
Cooling Central A/C
Flooring Hardwood, Tile/Brick
Fireplaces Number 2
Fireplaces Type Brick
Equipment Built-In Microwave, Dishwasher, Disposal, Dryer, Exhaust Fan, Refrigerator, Stove, Trash Compactor, Washer
Fireplace Y
Window Features Bay/Bow,Double Pane
Appliance Built-In Microwave, Dishwasher, Disposal, Dryer, Exhaust Fan, Refrigerator, Stove, Trash Compactor, Washer
Heat Source Electric
Exterior
Exterior Feature Enclosed, Patio(s)
Parking On Site 2
Fence Rear
Water Access N
View Garden/Lawn
Roof Type Asphalt
Street Surface Black Top
Accessibility None
Porch Enclosed, Patio(s)
Garage N
Building
Story 3
Foundation Other
Sewer Public Sewer
Water Public
Architectural Style Colonial
Level or Stories 3
Additional Building Above Grade, Below Grade
New Construction N
Schools
Elementary Schools Cardinal
Middle Schools Swanson
High Schools Washington-Liberty
School District Arlington County Public Schools
Others
HOA Fee Include Common Area Maintenance,Management,Snow Removal
Senior Community No
Tax ID 07-049-094
Ownership Fee Simple
SqFt Source Assessor
Special Listing Condition Standard
Read Less

Bought with Anthony H Lam • Redfin Corporation



