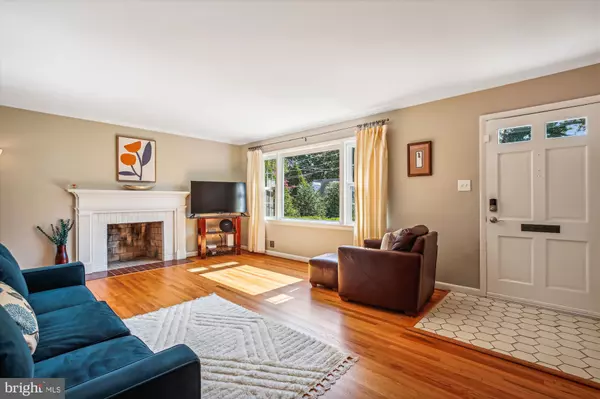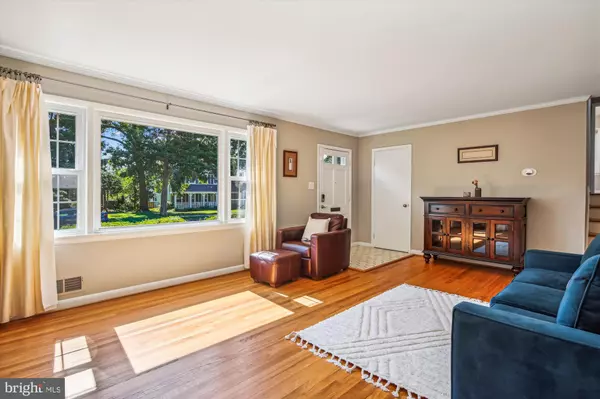For more information regarding the value of a property, please contact us for a free consultation.
6430 PRINCETON DR Alexandria, VA 22307
Want to know what your home might be worth? Contact us for a FREE valuation!

Our team is ready to help you sell your home for the highest possible price ASAP
Key Details
Sold Price $845,000
Property Type Single Family Home
Sub Type Detached
Listing Status Sold
Purchase Type For Sale
Square Footage 1,932 sqft
Price per Sqft $437
Subdivision Belle Haven Terrace
MLS Listing ID VAFX2200694
Sold Date 11/05/24
Style Colonial
Bedrooms 4
Full Baths 2
Half Baths 1
HOA Y/N N
Abv Grd Liv Area 1,309
Originating Board BRIGHT
Year Built 1961
Annual Tax Amount $8,981
Tax Year 2024
Lot Size 8,912 Sqft
Acres 0.2
Property Description
This is the Belle Haven Terrace house you've been waiting for. Offering 4 bedrooms, and 2.5 baths with 4 Levels of Living! This well maintained classic brick Colonial sits graciously on a private corner lot with driveway parking and rear yard with privacy fence, new patio and storage shed. Warm and inviting the main level includes hardwood floors, living room with wood burning fireplace, chair rail, crown molding, and a separate dining room with custom built-ins. The kitchen has recently replaced stainless steel appliances, gas cooking, LVP floors and room for a small table or island. Upstairs all 3 bedrooms also offer hardwood floors are generously sized, and includes 1.5 baths. There are 2 lower levels, the first includes an impressive rec-room, bedroom and private bath. The lowest level is unfinished, ideal for storage, has full side-side laundry. Enjoy Easy access to the GW Parkway, Old Town Alexandria, Reagan National Airport, the Pentagon and downtown Washington D.C.
Location
State VA
County Fairfax
Zoning 140
Rooms
Other Rooms Living Room, Dining Room, Bedroom 2, Bedroom 3, Bedroom 4, Kitchen, Basement, Bedroom 1, Recreation Room, Bathroom 2
Basement Unfinished, Sump Pump, Walkout Stairs
Interior
Interior Features Built-Ins, Ceiling Fan(s), Floor Plan - Traditional, Formal/Separate Dining Room, Kitchen - Table Space, Wood Floors
Hot Water Natural Gas
Heating Forced Air
Cooling Central A/C, Ceiling Fan(s)
Flooring Hardwood
Fireplaces Number 1
Fireplaces Type Wood
Equipment Built-In Microwave, Dishwasher, Disposal, Dryer, Exhaust Fan, Oven/Range - Gas, Refrigerator, Stainless Steel Appliances, Washer
Furnishings No
Fireplace Y
Window Features Vinyl Clad
Appliance Built-In Microwave, Dishwasher, Disposal, Dryer, Exhaust Fan, Oven/Range - Gas, Refrigerator, Stainless Steel Appliances, Washer
Heat Source Natural Gas
Laundry Lower Floor
Exterior
Exterior Feature Patio(s)
Utilities Available Cable TV Available
Water Access N
Accessibility None
Porch Patio(s)
Garage N
Building
Lot Description Front Yard, Rear Yard, Corner
Story 4
Foundation Other
Sewer Public Sewer
Water Public
Architectural Style Colonial
Level or Stories 4
Additional Building Above Grade, Below Grade
New Construction N
Schools
School District Fairfax County Public Schools
Others
Pets Allowed Y
Senior Community No
Tax ID 0931 28030012
Ownership Fee Simple
SqFt Source Assessor
Horse Property N
Special Listing Condition Standard
Pets Allowed No Pet Restrictions
Read Less

Bought with Deborah Kitchens • Samson Properties



