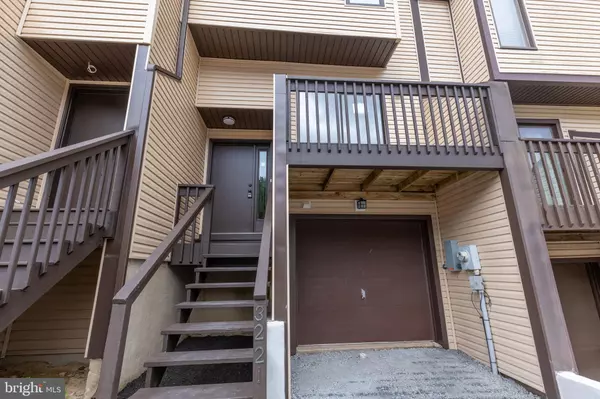For more information regarding the value of a property, please contact us for a free consultation.
3221 CHAMPIONS DR Wilmington, DE 19808
Want to know what your home might be worth? Contact us for a FREE valuation!

Our team is ready to help you sell your home for the highest possible price ASAP
Key Details
Sold Price $363,000
Property Type Townhouse
Sub Type Interior Row/Townhouse
Listing Status Sold
Purchase Type For Sale
Square Footage 1,850 sqft
Price per Sqft $196
Subdivision Fairway Falls
MLS Listing ID DENC2065878
Sold Date 11/06/24
Style Contemporary
Bedrooms 2
Full Baths 2
Half Baths 1
HOA Fees $4/ann
HOA Y/N Y
Abv Grd Liv Area 1,346
Originating Board BRIGHT
Year Built 1986
Annual Tax Amount $2,315
Tax Year 2022
Lot Size 2,614 Sqft
Acres 0.06
Lot Dimensions 16 x 167
Property Description
Fairway Falls in Pike Creek! Major renovations have been completed in the 2 bedroom, 2 1/2 bath multi story townhome. New Kitchen, New baths, new lighting, New doors, New flooring, and New Roof. Upon entering you're greeted by a beautiful Kitchen with white cabinetry and stainless-steel appliances and luxury vinyl planking that runs thru dining area with slider to front deck. You'll love the dramatic Great room with vaulted ceiling, fireplace, new caret and slider to rear deck. Upstairs you'll find 2 large bedroom suites each with full bath, laundry closet with new washer & dryer. The lower level features an additional family room (which easily could be a 3rd bedroom) with new carpet, power room, access to garage and slider to private rear yard. This home is as close to new as you'll find without being New! Super convenient Pike Creek location, with shopping and restaurants galore!
Location
State DE
County New Castle
Area Elsmere/Newport/Pike Creek (30903)
Zoning NCTH
Rooms
Other Rooms Living Room, Dining Room, Primary Bedroom, Kitchen, Bathroom 2
Interior
Hot Water Electric
Heating Heat Pump(s)
Cooling Central A/C
Fireplaces Number 1
Fireplace Y
Heat Source Electric
Exterior
Parking Features Garage - Front Entry
Garage Spaces 3.0
Water Access N
Accessibility None
Attached Garage 1
Total Parking Spaces 3
Garage Y
Building
Story 2
Foundation Block
Sewer Public Sewer
Water Public
Architectural Style Contemporary
Level or Stories 2
Additional Building Above Grade, Below Grade
New Construction N
Schools
School District Red Clay Consolidated
Others
Senior Community No
Tax ID 08-042.20-101
Ownership Fee Simple
SqFt Source Assessor
Special Listing Condition Standard
Read Less

Bought with Andrea L Harrington • Compass



