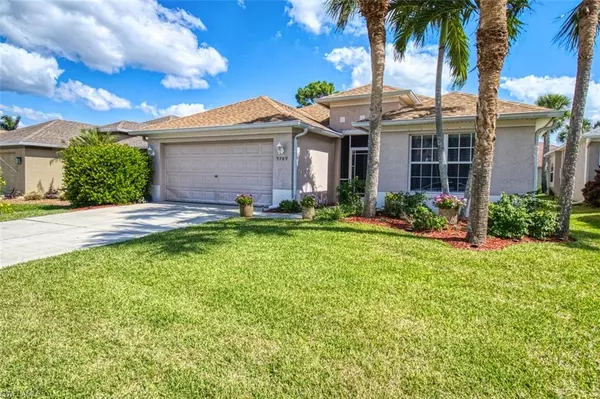For more information regarding the value of a property, please contact us for a free consultation.
9789 Mendocino DR Fort Myers, FL 33919
Want to know what your home might be worth? Contact us for a FREE valuation!

Our team is ready to help you sell your home for the highest possible price ASAP
Key Details
Sold Price $397,000
Property Type Single Family Home
Sub Type Ranch,Single Family Residence
Listing Status Sold
Purchase Type For Sale
Square Footage 1,862 sqft
Price per Sqft $213
Subdivision Calusa Palms
MLS Listing ID 224041863
Sold Date 10/14/24
Bedrooms 3
Full Baths 2
HOA Y/N No
Originating Board Florida Gulf Coast
Year Built 2005
Annual Tax Amount $4,258
Tax Year 2022
Lot Size 6,054 Sqft
Acres 0.139
Property Description
This stunning and fully furnished 3 bedroom/2 bath single family home is located very close to the area beaches. This gorgeous home in the gated community of Calusa Palms is convenient to everything south Ft. Myers has to offer. As you enter this home through the screened enclosure, a large open foyer awaits with private guest quarters - perfect for family, work from home or out of town visitors. This floor plan lives very spaciously with high ceilings, large open kitchen with all new stainless appliances, wraparound breakfast bar, walk-in pantry and dining area with bay window allowing for lots of natural light. Beautiful luxury vinyl plank floors run throughout the entire home offering a nice flow and ease of cleaning & maintenance. The vaulted ceilings and large family room make for excellent space with loads of windows and the sliding glass doors flow directly outside to a gorgeous screened lanai running the entire width of the home! This amazingly spacious outdoor area is perfect for large parties/entertaining, enjoying a swim-spa/hot tub, fire pit or sunbathing. The primary suite is privately tucked away off the back corner overlooking the expansive lanai and features a large walk-in closet, amazing en-suite bath with shower and separate soaking tub for relaxing with your favorite book. The convenient laundry room with newer washer/dryer leads to a spacious 2 car garage offering plenty of room for storage, tools and pull-down stairs for easy attic access. For additional peace of mind, all of the mechanicals of this home have been recently replaced from appliances (including washer & dryer), HVAC system, water heater and most importantly a new roof! This Sago model was one of the largest 3 bedroom floor plans originally available & totals 3,127 square feet. If you're looking for a beautifully maintained, move-in ready home in a gated community featuring 3 stunning lakes, excellent amenities and low fees, look no further as this property will definitely not disappoint.
Location
State FL
County Lee
Area Calusa Palms
Zoning RPD
Rooms
Bedroom Description First Floor Bedroom,Master BR Ground,Split Bedrooms
Dining Room Breakfast Bar, Dining - Family, Eat-in Kitchen
Interior
Interior Features Bar, Foyer, Pantry, Pull Down Stairs, Smoke Detectors, Wired for Sound, Vaulted Ceiling(s), Walk-In Closet(s), Window Coverings
Heating Central Electric
Flooring Vinyl
Equipment Auto Garage Door, Dishwasher, Disposal, Double Oven, Dryer, Microwave, Refrigerator/Icemaker, Smoke Detector, Washer
Furnishings Turnkey
Fireplace No
Window Features Window Coverings
Appliance Dishwasher, Disposal, Double Oven, Dryer, Microwave, Refrigerator/Icemaker, Washer
Heat Source Central Electric
Exterior
Exterior Feature Open Porch/Lanai, Screened Lanai/Porch
Parking Features Attached
Garage Spaces 2.0
Pool Community
Community Features Clubhouse, Pool, Fitness Center, Sidewalks, Street Lights, Tennis Court(s), Gated
Amenities Available Barbecue, Bocce Court, Clubhouse, Pool, Community Room, Fitness Center, Play Area, Sidewalk, Streetlight, Tennis Court(s)
Waterfront Description None
View Y/N Yes
View Landscaped Area, Trees/Woods
Roof Type Shingle
Street Surface Paved
Porch Patio
Total Parking Spaces 2
Garage Yes
Private Pool No
Building
Lot Description Regular
Building Description Concrete Block,Stucco, DSL/Cable Available
Story 1
Water Central
Architectural Style Ranch, Single Family
Level or Stories 1
Structure Type Concrete Block,Stucco
New Construction No
Others
Pets Allowed With Approval
Senior Community No
Tax ID 28-45-24-38-00000.0190
Ownership Single Family
Security Features Smoke Detector(s),Gated Community
Read Less

Bought with Nesbit Real Estate, Inc.



