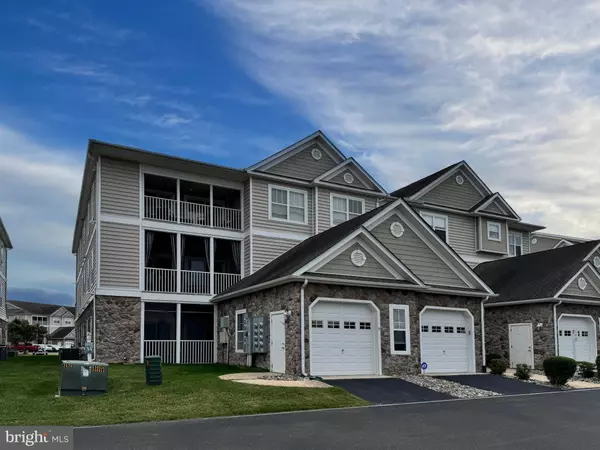For more information regarding the value of a property, please contact us for a free consultation.
3402 N SAGAMORE #3408H Milford, DE 19963
Want to know what your home might be worth? Contact us for a FREE valuation!

Our team is ready to help you sell your home for the highest possible price ASAP
Key Details
Sold Price $272,500
Property Type Condo
Sub Type Condo/Co-op
Listing Status Sold
Purchase Type For Sale
Square Footage 1,300 sqft
Price per Sqft $209
Subdivision Hearthstone Manor
MLS Listing ID DESU2070726
Sold Date 11/01/24
Style Contemporary
Bedrooms 3
Full Baths 2
Condo Fees $310/qua
HOA Fees $72/qua
HOA Y/N Y
Abv Grd Liv Area 1,300
Originating Board BRIGHT
Year Built 2006
Annual Tax Amount $1,535
Tax Year 2023
Lot Dimensions 0.00 x 0.00
Property Description
Gorgeous 2nd floor unit with exterior elevator and interior garage access. 3 bedrooms, 2 full baths with primary having full en-suite with separate tub and shower, extra large laundry room with washer, dryer and an extra refrigerator. There is a full stainless kitchen appliance package, eat-at bar with separate dining area, upgraded luxury plank vinyl flooring, ceiling fans, electric fireplace in living room adjoining the screened terrace. The garage with interior access to the unit, has extra shelving built in, and you have an extra parking lot space for your unit. This lovely community has a large inground outdoor pool and clubhouse. The grounds are meticulously maintained for year-round maintenance free living. The annual taxes are ridiculously low, at $1535 a year, including county, city and school taxes! Coming from other Mid-Atlantic states where you could be paying 10+ times that amount, think what you could do with the tax savings alone! Hearthstone Manor is only a 5-minute drive to downtown Milford to enjoy all the dining and shopping amenities and only a 2- minute drive to the area's largest medical complex.
Location
State DE
County Sussex
Area Cedar Creek Hundred (31004)
Zoning TN
Rooms
Main Level Bedrooms 3
Interior
Interior Features Bathroom - Soaking Tub, Bathroom - Stall Shower, Bathroom - Walk-In Shower, Carpet, Ceiling Fan(s), Combination Kitchen/Dining, Dining Area, Floor Plan - Open, Kitchen - Gourmet, Primary Bath(s), Sprinkler System, Window Treatments
Hot Water Electric
Heating Heat Pump(s)
Cooling Central A/C
Flooring Laminate Plank, Carpet
Fireplaces Number 1
Fireplaces Type Electric
Equipment Built-In Microwave, Dishwasher, Disposal, Dryer, Icemaker, Microwave, Oven/Range - Electric, Refrigerator, Stainless Steel Appliances, Washer, Water Heater
Furnishings No
Fireplace Y
Appliance Built-In Microwave, Dishwasher, Disposal, Dryer, Icemaker, Microwave, Oven/Range - Electric, Refrigerator, Stainless Steel Appliances, Washer, Water Heater
Heat Source Electric
Laundry Has Laundry
Exterior
Exterior Feature Screened, Terrace
Parking Features Inside Access
Garage Spaces 3.0
Amenities Available Common Grounds, Community Center, Elevator, Pool - Outdoor
Water Access N
View Pond, Street, Garden/Lawn
Accessibility Elevator
Porch Screened, Terrace
Attached Garage 1
Total Parking Spaces 3
Garage Y
Building
Lot Description Adjoins - Open Space, Landscaping
Story 3
Unit Features Garden 1 - 4 Floors
Sewer Public Sewer
Water Public
Architectural Style Contemporary
Level or Stories 3
Additional Building Above Grade, Below Grade
New Construction N
Schools
School District Milford
Others
Pets Allowed Y
HOA Fee Include All Ground Fee,Common Area Maintenance,Ext Bldg Maint,Lawn Maintenance,Management,Pool(s),Road Maintenance,Snow Removal
Senior Community No
Tax ID 330-15.00-84.08-3408H
Ownership Condominium
Horse Property N
Special Listing Condition Standard
Pets Allowed No Pet Restrictions
Read Less

Bought with Andrea Geppi-Dolan • Coldwell Banker Realty



