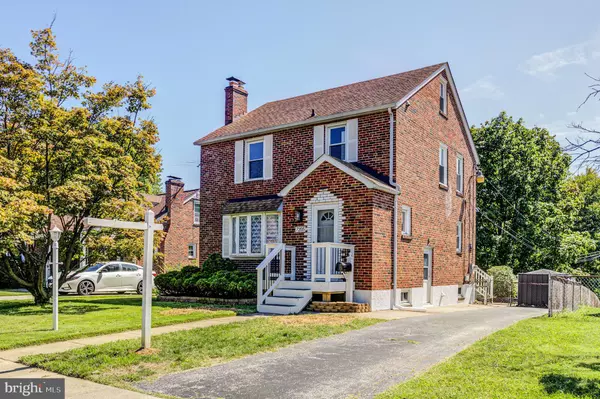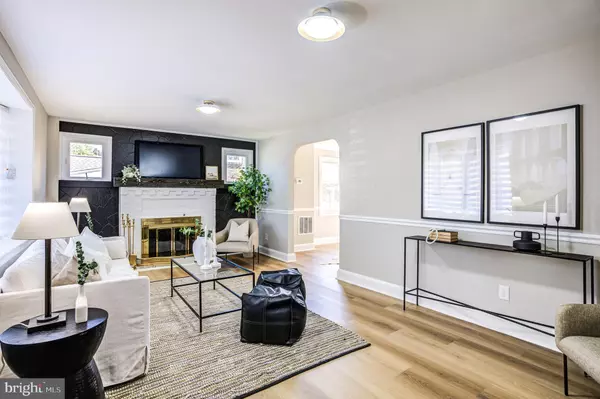For more information regarding the value of a property, please contact us for a free consultation.
7205 WILLOWDALE AVE Baltimore, MD 21206
Want to know what your home might be worth? Contact us for a FREE valuation!

Our team is ready to help you sell your home for the highest possible price ASAP
Key Details
Sold Price $385,000
Property Type Single Family Home
Sub Type Detached
Listing Status Sold
Purchase Type For Sale
Square Footage 2,466 sqft
Price per Sqft $156
Subdivision Homecrest
MLS Listing ID MDBC2108760
Sold Date 10/31/24
Style Colonial
Bedrooms 4
Full Baths 2
HOA Y/N N
Abv Grd Liv Area 1,740
Originating Board BRIGHT
Year Built 1952
Annual Tax Amount $2,842
Tax Year 2024
Lot Size 7,500 Sqft
Acres 0.17
Lot Dimensions 1.00 x
Property Description
Welcome to your dream home! This beautifully renovated home with 4 finished levels.
4-bedroom, 2-bathroom brick front residence is located in the sought-after Homecrest community. With its impressive curb appeal and modern updates, this home is ready for you to move right in.
Step inside to discover a spacious living area freshly painted with new luxury vinyl plank floors and new carpeting throughout. The heart of the home, the kitchen, is a showstopper with everything brand new. It features two-toned cabinets, quartz countertops, and stainless steel appliances. Enjoy preparing meals in this stylish space and take advantage of the easy access to the deck—a perfect spot for morning coffee or evening relaxation while overlooking the expansive, beautifully landscaped backyard.
The second floor boasts three generously sized bedrooms and a full bathroom featuring gold accents and a stunning tile-surround bathtub. A third level offers an additional private bedroom, ideal for a guest suite, home office, or playroom.
The fully finished basement provides even more living space, complete with a full bathroom and a large laundry room. It's the perfect area for a home gym, media room, or family gatherings.
Additional updates include a brand-new HVAC system, a new water heater, and newly replaced windows, including an updated bay window. This home offers peace of mind with all the modern conveniences and the updates you desire.
Don't miss the opportunity to own this gorgeous home in the Homecrest community. Schedule your private showing today!
Location
State MD
County Baltimore
Zoning RESIDENTIAL
Rooms
Other Rooms Dining Room, Bedroom 2, Bedroom 3, Bedroom 4, Kitchen, Family Room, Basement, Bedroom 1, Laundry
Basement Interior Access, Connecting Stairway, Fully Finished
Interior
Interior Features Ceiling Fan(s), Dining Area, Floor Plan - Traditional, Kitchen - Eat-In, Carpet, Kitchen - Gourmet
Hot Water Electric
Heating Central
Cooling Central A/C
Fireplaces Number 1
Fireplaces Type Wood
Equipment Dryer, Exhaust Fan, Freezer, Microwave, Stove, Washer, Refrigerator, Dishwasher
Fireplace Y
Appliance Dryer, Exhaust Fan, Freezer, Microwave, Stove, Washer, Refrigerator, Dishwasher
Heat Source Natural Gas
Laundry Basement
Exterior
Garage Spaces 2.0
Water Access N
Roof Type Shingle
Accessibility 2+ Access Exits
Total Parking Spaces 2
Garage N
Building
Lot Description Landscaping, Rear Yard
Story 4
Foundation Block
Sewer Public Sewer
Water Public
Architectural Style Colonial
Level or Stories 4
Additional Building Above Grade, Below Grade
New Construction N
Schools
High Schools Overlea High & Academy Of Finance
School District Baltimore County Public Schools
Others
Senior Community No
Tax ID 04141416004370
Ownership Fee Simple
SqFt Source Assessor
Acceptable Financing Cash, Conventional, FHA, VA
Listing Terms Cash, Conventional, FHA, VA
Financing Cash,Conventional,FHA,VA
Special Listing Condition Standard
Read Less

Bought with Lauren Melissa DiMartino • EXP Realty, LLC
GET MORE INFORMATION




