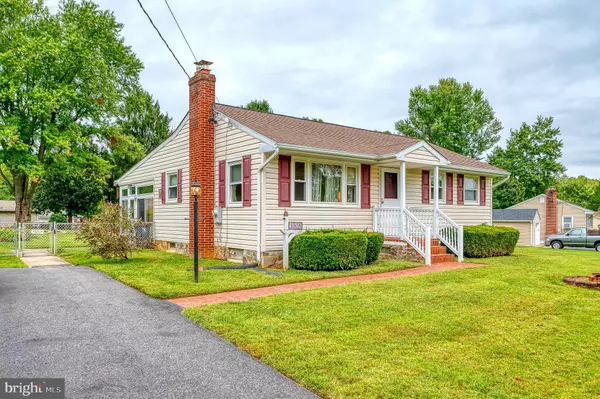For more information regarding the value of a property, please contact us for a free consultation.
1005 ROSEMONT DR Joppa, MD 21085
Want to know what your home might be worth? Contact us for a FREE valuation!

Our team is ready to help you sell your home for the highest possible price ASAP
Key Details
Sold Price $310,000
Property Type Single Family Home
Sub Type Detached
Listing Status Sold
Purchase Type For Sale
Square Footage 1,526 sqft
Price per Sqft $203
Subdivision Indian Princess
MLS Listing ID MDHR2035886
Sold Date 11/01/24
Style Ranch/Rambler
Bedrooms 2
Full Baths 2
HOA Y/N N
Abv Grd Liv Area 816
Originating Board BRIGHT
Year Built 1964
Annual Tax Amount $2,718
Tax Year 2024
Lot Size 0.655 Acres
Acres 0.66
Lot Dimensions 136.00 x
Property Description
OFFERS RECEIVED. Final deadline for all offers is Monday 9/30 at noon.
Charming 2-Bedroom, 2-Bath Rancher on .65 Acres in Quiet, No-Thru-Street Community, located in Fallston School District. You will love this adorable home, nestled on a tranquil .65-acre lot. Key features include a fully fenced backyard (perfect for pets or outdoor gatherings), newer roof, HVAC system, attic fan, oil tank, and Champion windows (with transferrable warranty). In addition, there is a lovely sunroom w/ceiling fans and porch swing to enjoy the beautiful backyard view. Originally a 3-bedroom home, it has been converted into a 2-bedroom layout to include a primary suite with a private bath. There are also hardwood floors underneath the living room and 2nd bedroom floors. The finished basement features paneling, carpet, and a bar, providing a perfect space for your entertainment needs. This "one owner" property has been well maintained and is ready for your personal touch! Whether you’re looking for a perfect starter home or thinking of downsizing, this home offers convenience and comfort and is just a short drive from Bel Air's shopping and restaurants as well as 95 for commuting.
Location
State MD
County Harford
Zoning RR
Rooms
Other Rooms Living Room, Primary Bedroom, Bedroom 2, Kitchen, Basement, Sun/Florida Room, Utility Room
Basement Full, Partially Finished, Interior Access, Heated, Improved, Walkout Stairs
Main Level Bedrooms 2
Interior
Interior Features Attic, Attic/House Fan, Bathroom - Tub Shower, Bathroom - Stall Shower, Bar, Carpet, Ceiling Fan(s), Central Vacuum, Entry Level Bedroom, Floor Plan - Traditional, Kitchen - Eat-In, Primary Bath(s), Window Treatments
Hot Water Oil
Heating Baseboard - Hot Water
Cooling Central A/C, Ceiling Fan(s), Attic Fan
Flooring Carpet, Hardwood, Luxury Vinyl Plank
Equipment Central Vacuum, Cooktop, Dryer, Exhaust Fan, Freezer, Microwave, Oven/Range - Electric, Stainless Steel Appliances, Stove, Washer, Water Heater, Oven - Double, Range Hood, Refrigerator
Fireplace N
Window Features Replacement,Screens
Appliance Central Vacuum, Cooktop, Dryer, Exhaust Fan, Freezer, Microwave, Oven/Range - Electric, Stainless Steel Appliances, Stove, Washer, Water Heater, Oven - Double, Range Hood, Refrigerator
Heat Source Oil
Laundry Basement
Exterior
Exterior Feature Porch(es), Patio(s)
Garage Spaces 3.0
Fence Chain Link, Fully
Water Access N
View Garden/Lawn, Street
Roof Type Architectural Shingle
Street Surface Black Top
Accessibility None
Porch Porch(es), Patio(s)
Road Frontage City/County
Total Parking Spaces 3
Garage N
Building
Lot Description Front Yard, Interior, Level, No Thru Street, Rear Yard, SideYard(s)
Story 1
Foundation Block
Sewer On Site Septic
Water Well
Architectural Style Ranch/Rambler
Level or Stories 1
Additional Building Above Grade, Below Grade
Structure Type Dry Wall,Paneled Walls
New Construction N
Schools
Elementary Schools Youths Benefit
Middle Schools Fallston
High Schools Fallston
School District Harford County Public Schools
Others
Senior Community No
Tax ID 1303133540
Ownership Fee Simple
SqFt Source Assessor
Acceptable Financing Cash, Conventional, FHA, VA
Listing Terms Cash, Conventional, FHA, VA
Financing Cash,Conventional,FHA,VA
Special Listing Condition Standard
Read Less

Bought with Paul D Molino • EXP Realty, LLC
GET MORE INFORMATION




