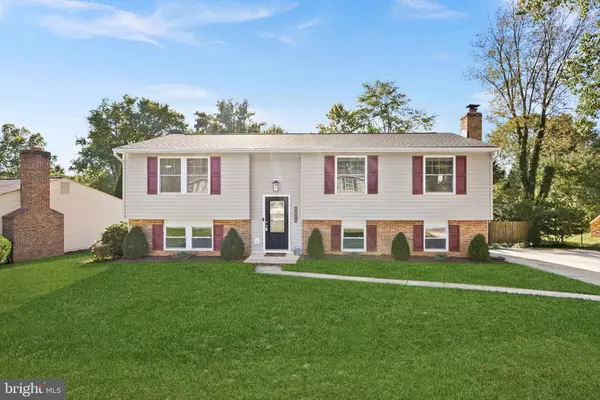For more information regarding the value of a property, please contact us for a free consultation.
5826 PARAKEET DR Burke, VA 22015
Want to know what your home might be worth? Contact us for a FREE valuation!

Our team is ready to help you sell your home for the highest possible price ASAP
Key Details
Sold Price $757,000
Property Type Single Family Home
Sub Type Detached
Listing Status Sold
Purchase Type For Sale
Square Footage 2,267 sqft
Price per Sqft $333
Subdivision Cardinal Estates
MLS Listing ID VAFX2204272
Sold Date 10/31/24
Style Colonial,Split Foyer
Bedrooms 5
Full Baths 3
HOA Fees $13/ann
HOA Y/N Y
Abv Grd Liv Area 1,137
Originating Board BRIGHT
Year Built 1973
Annual Tax Amount $7,454
Tax Year 2024
Lot Size 9,456 Sqft
Acres 0.22
Property Description
Welcome to this charming 5-bedroom, 3-bathroom, 2-level single-family home nestled in the highly sought-after Cardinal Estates neighborhood of Burke, VA.
On the main level, you'll find a beautifully updated gourmet kitchen featuring crisp white cabinets, double sized island, updated countertops, an elegant backsplash, and stainless steel Energy Star appliances. The kitchen also includes a breakfast bar and a separate dining area, perfect for meals and gatherings. The spacious living room on this level is filled with natural light, thanks to its bright, large windows. Hardwood flooring throughout!
This level also includes three spacious bedrooms, including the primary suite, which features an ensuite bathroom with a modern walk-in shower. All bathrooms in the home have been tastefully updated with new vanities, and the lower-level bathroom includes an additional walk-in shower.
The lower level offers two additional bedrooms, one of which can be used as an office or fitness room, along with a cozy family room centered around a wood-burning fireplace with sleek modern stone and a mantel. A convenient laundry area with a stacked washer/dryer and extra storage completes the space. The walk-out basement leads directly to the fully fenced backyard.
The backyard is an entertainer's dream, featuring a large deck, patio space, garden beds, and a storage shed. Recent updates to the property include a new roof (Fall 2023), siding, shutters, fascia, soffit, gutters, and trim (Fall 2023), an updated kitchen (Spring 2021), a new deck (Spring 2020), and a refreshed fireplace (Fall 2019). Additional upgrades include a water heater (2018). Energy-efficient improvements such as a Honeywell energy-saving thermostat, low-E windows, and storm doors ensure this home is both comfortable and eco-friendly.
Located within walking distance to Lake Braddock Secondary School. Enjoy easy access to parks, playgrounds, shopping, dining, and public transportation, including the VRE and express buses. With plenty of nearby hiking and biking trails, this is the perfect home for anyone who enjoys the outdoors.
Additional features include a closet system and outdoor furniture. Don't miss out on this move-in-ready home in a fantastic location!
Location
State VA
County Fairfax
Zoning 131
Rooms
Other Rooms Living Room, Primary Bedroom, Bedroom 2, Bedroom 3, Bedroom 4, Kitchen, Bedroom 1, Laundry, Recreation Room, Bathroom 1, Bathroom 3, Primary Bathroom
Basement Fully Finished, Walkout Level, Windows, Daylight, Full
Main Level Bedrooms 3
Interior
Interior Features Bathroom - Tub Shower, Bathroom - Stall Shower, Bathroom - Walk-In Shower, Carpet, Ceiling Fan(s), Combination Kitchen/Dining, Combination Kitchen/Living, Dining Area, Efficiency, Floor Plan - Open, Kitchen - Gourmet, Kitchen - Island, Kitchen - Table Space, Primary Bath(s), Recessed Lighting, Upgraded Countertops
Hot Water Electric
Heating Heat Pump(s)
Cooling Heat Pump(s)
Flooring Hardwood, Ceramic Tile, Carpet
Fireplaces Number 1
Fireplaces Type Mantel(s), Stone
Equipment Energy Efficient Appliances, Built-In Microwave, Dishwasher, Disposal, Dryer, Refrigerator, Stove, Washer
Fireplace Y
Window Features Energy Efficient,Low-E
Appliance Energy Efficient Appliances, Built-In Microwave, Dishwasher, Disposal, Dryer, Refrigerator, Stove, Washer
Heat Source Electric
Laundry Basement, Has Laundry, Lower Floor, Dryer In Unit, Washer In Unit
Exterior
Exterior Feature Deck(s), Patio(s)
Fence Wood, Wire, Fully
Water Access N
Accessibility None
Porch Deck(s), Patio(s)
Garage N
Building
Lot Description Level
Story 2
Foundation Other
Sewer Public Sewer
Water Public
Architectural Style Colonial, Split Foyer
Level or Stories 2
Additional Building Above Grade, Below Grade
New Construction N
Schools
Elementary Schools Kings Glen
Middle Schools Lake Braddock Secondary School
High Schools Lake Braddock
School District Fairfax County Public Schools
Others
Senior Community No
Tax ID 0782 11 0087
Ownership Fee Simple
SqFt Source Assessor
Special Listing Condition Standard
Read Less

Bought with Camilo A Bermudez • Compass



