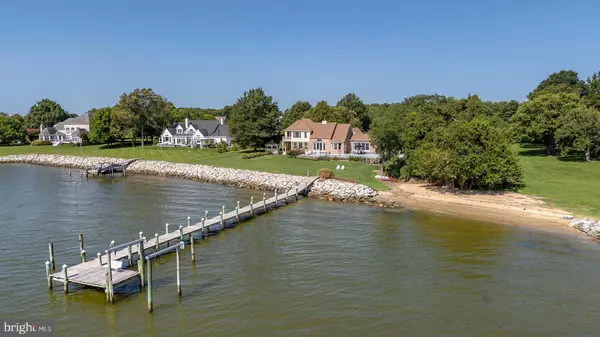For more information regarding the value of a property, please contact us for a free consultation.
2801 COX NECK RD Chester, MD 21619
Want to know what your home might be worth? Contact us for a FREE valuation!

Our team is ready to help you sell your home for the highest possible price ASAP
Key Details
Sold Price $2,250,000
Property Type Single Family Home
Sub Type Detached
Listing Status Sold
Purchase Type For Sale
Square Footage 4,297 sqft
Price per Sqft $523
Subdivision Southwind
MLS Listing ID MDQA2010736
Sold Date 10/29/24
Style Contemporary
Bedrooms 3
Full Baths 3
HOA Fees $137/ann
HOA Y/N Y
Abv Grd Liv Area 4,297
Originating Board BRIGHT
Year Built 1999
Annual Tax Amount $13,995
Tax Year 2024
Lot Size 2.600 Acres
Acres 2.6
Property Description
*Cancelled Open House for Sunday Sept 29th. * Landscaped for privacy, this elegant waterfront home is sited on 2.6 acres and located in the Lovely community of Southwind. Filled with light and incredible views of Crab Alley Bay, this home offers a fabulous floor plan with architectural accents that define charming living spaces. Walls of glass along the waterside provide most rooms with broad water views. Taupe Engineered Hardwood Floors installed in 2022. Inspiring great room with 12 ft ceiling and high efficiency gas fireplace opens into the dining area with 10 ft ceiling. There is a custom crafted library offering lighted floor to ceiling built-in bookshelves (or display areas) with a rolling ladder to allow full access. In 2022 this home's floor plan was improved with the addition of a magnificent and spacious gourmet kitchen which is complimented with vaulted ceilings and fabulous seating around the gorgeous Blue Calcite Marble island countertop. Top shelf appliances include Wolf double wall ovens, 36-in Wolf cooktop with six burners plus a Sub-Zero double door refrigerator. The cabinet and counter space seem endless and are further enhanced with an artful backsplash. There is a 2nd Sub-Zero double door refrigerator in the user-friendly butler's pantry which offers additional storage and counter space. Thoughtful placement of a full bath off the pantry allows easy access to the pool. The waterside primary bedroom suite has a private balcony, walk-in closet and gorgeous bath with walk-in shower and Bubbler jetted tub. The roof was replaced in March of 2024 with a 50-year GAF architectural shingle with a 50-year transferable warranty. Did I mention the waterside screened gazebo, waterside office and two car attached garage that opens to the mudroom and the dedicated laundry room with built-in cabinets, sink and a lighted folding table? In 2022, this home was completed with a 15x40' Gunite Pool that is 7' deep and surrounded by Afyon Cloud Marble Tile. It is simply stunning! There is plenty of room for entertainment or to just rest and relax to the sounds of nature and the bay on the sandy beach. The sandy beach is a perfect spot for launching kayaks and water toys and is adjacent to the 160 ft dock that extends into Crab Alley Bay. Beyond the beach is a gorgeous rip wrapped shoreline. The water views and sunrises over the Crab Alley Bay are simply spectacular! The Upscale Southwind Community amenities include a Clubhouse, waterfront walking trails, Tennis/Pickle Ball Court, Basketball Court, Boat Launch, Boat storage.
Location
State MD
County Queen Annes
Zoning NC-1
Rooms
Main Level Bedrooms 2
Interior
Interior Features Built-Ins, Butlers Pantry, Ceiling Fan(s), Dining Area, Entry Level Bedroom, Formal/Separate Dining Room, Kitchen - Gourmet, Kitchen - Island, Pantry, Primary Bath(s), Recessed Lighting, Bathroom - Soaking Tub, Sound System, Upgraded Countertops, Walk-in Closet(s)
Hot Water Bottled Gas
Heating Heat Pump(s), Zoned
Cooling Central A/C, Heat Pump(s)
Fireplaces Number 1
Fireplaces Type Gas/Propane
Equipment Cooktop, Dishwasher, Disposal, Exhaust Fan, Icemaker, Oven - Double, Oven - Wall, Refrigerator, Extra Refrigerator/Freezer, Washer, Dryer, Microwave, Water Heater
Fireplace Y
Appliance Cooktop, Dishwasher, Disposal, Exhaust Fan, Icemaker, Oven - Double, Oven - Wall, Refrigerator, Extra Refrigerator/Freezer, Washer, Dryer, Microwave, Water Heater
Heat Source Electric, Propane - Owned
Laundry Main Floor
Exterior
Exterior Feature Balcony, Deck(s)
Parking Features Garage - Side Entry, Garage Door Opener, Inside Access
Garage Spaces 2.0
Pool Gunite
Amenities Available Tennis Courts, Basketball Courts, Club House, Water/Lake Privileges, Boat Ramp
Waterfront Description Private Dock Site,Sandy Beach
Water Access Y
Water Access Desc Private Access
View Water
Accessibility Other
Porch Balcony, Deck(s)
Attached Garage 2
Total Parking Spaces 2
Garage Y
Building
Lot Description Rip-Rapped
Story 2
Foundation Crawl Space
Sewer Private Septic Tank
Water Well
Architectural Style Contemporary
Level or Stories 2
Additional Building Above Grade, Below Grade
New Construction N
Schools
School District Queen Anne'S County Public Schools
Others
HOA Fee Include Common Area Maintenance,Trash,Reserve Funds
Senior Community No
Tax ID 1804093550
Ownership Fee Simple
SqFt Source Assessor
Special Listing Condition Standard
Read Less

Bought with Tricia Z Wilson • Wilson Realty & Staging LLC



