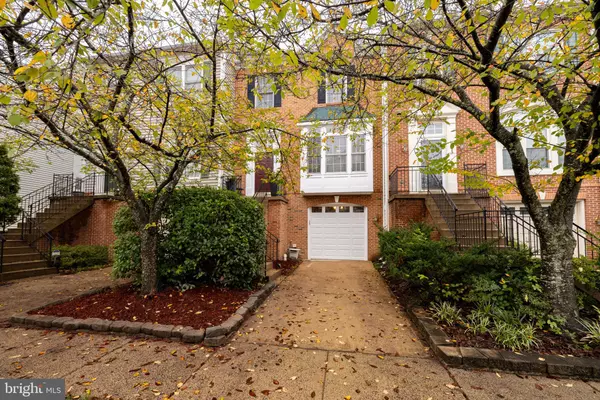For more information regarding the value of a property, please contact us for a free consultation.
6337 SIMMER CIR Springfield, VA 22150
Want to know what your home might be worth? Contact us for a FREE valuation!

Our team is ready to help you sell your home for the highest possible price ASAP
Key Details
Sold Price $710,000
Property Type Townhouse
Sub Type Interior Row/Townhouse
Listing Status Sold
Purchase Type For Sale
Square Footage 2,551 sqft
Price per Sqft $278
Subdivision Greenwood
MLS Listing ID VAFX2203278
Sold Date 10/28/24
Style Colonial
Bedrooms 3
Full Baths 2
Half Baths 1
HOA Fees $132/mo
HOA Y/N Y
Abv Grd Liv Area 1,834
Originating Board BRIGHT
Year Built 1996
Annual Tax Amount $6,978
Tax Year 2024
Lot Size 1,760 Sqft
Acres 0.04
Property Description
Welcome to 6337 Simmer Circle, a wonderful brick-front garage townhome with tons of updates backing to trees in Springfield's sought-after Greenwood. There's a free shuttle to the Metro, or you can walk or bike along the lit path. This is the popular Rothchild model by NV Homes, with an open floorplan and many architectural flourishes. The 9-foot ceilings give a feeling of volume. Brand new LVP flooring graces the main level and baths. There is fresh paint throughout and plush new carpet has been installed. You'll find transom windows above the box bay window in the living room along with an elegant molding package and a 2-sided fireplace. Columns frame the entrance to the eat-in kitchen and dining room which features a wall of windows bringing in lots of light. There's modern white cabinetry with stainless hardware, stainless appliances including a 5-burner stove, sleek new quartz counters and a huge center island with chic pendant lights. Step out to one of three decks with wonderful views of trees. At the top of the stairs is an art niche and places to show off your collectibles. There are new quartz counters in the upper level baths. The large owner's suite has a vaulted ceiling and plant shelf as well as a balcony deck where you can walk out to greet the day! The lower level has the garage with a new garage door, laundry/storage rooms and a spacious rec room with lots of recessed lighting, a double window and French doors out to the lower deck and fully fenced yard. Greenwood has a community pool, bus service and Capital Bikeshare in the neighborhood and is super-close to Metro, two town centers and all commuter routes.
Location
State VA
County Fairfax
Zoning 308
Rooms
Other Rooms Living Room, Dining Room, Primary Bedroom, Bedroom 2, Bedroom 3, Kitchen, Game Room, Foyer, Laundry
Basement Outside Entrance, Rear Entrance, Fully Finished, Walkout Level
Interior
Interior Features Breakfast Area, Dining Area, Primary Bath(s), Chair Railings, Crown Moldings, Recessed Lighting, Floor Plan - Open
Hot Water Natural Gas
Heating Forced Air
Cooling Ceiling Fan(s), Central A/C
Fireplaces Number 1
Equipment Dishwasher, Disposal, Dryer, Icemaker, Microwave, Refrigerator, Washer, Stove
Fireplace Y
Appliance Dishwasher, Disposal, Dryer, Icemaker, Microwave, Refrigerator, Washer, Stove
Heat Source Natural Gas
Exterior
Exterior Feature Deck(s)
Parking Features Garage Door Opener, Garage - Front Entry
Garage Spaces 1.0
Fence Rear
Amenities Available Common Grounds, Pool - Outdoor, Tot Lots/Playground
Water Access N
Accessibility None
Porch Deck(s)
Attached Garage 1
Total Parking Spaces 1
Garage Y
Building
Lot Description Backs to Trees
Story 3
Foundation Permanent
Sewer Public Sewer
Water Public
Architectural Style Colonial
Level or Stories 3
Additional Building Above Grade, Below Grade
Structure Type 9'+ Ceilings,Vaulted Ceilings
New Construction N
Schools
Elementary Schools Forestdale
Middle Schools Key
High Schools John R. Lewis
School District Fairfax County Public Schools
Others
HOA Fee Include Common Area Maintenance,Pool(s),Snow Removal,Trash
Senior Community No
Tax ID 0911 23 0208
Ownership Fee Simple
SqFt Source Assessor
Special Listing Condition Standard
Read Less

Bought with KATERYNA SENIUK • Samson Properties



