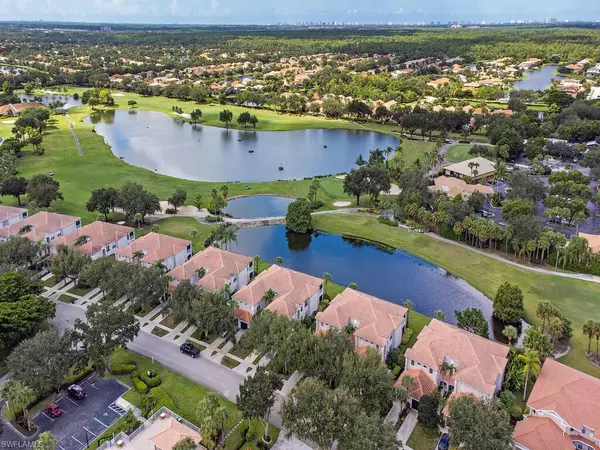For more information regarding the value of a property, please contact us for a free consultation.
1981 Crestview WAY #140 Naples, FL 34119
Want to know what your home might be worth? Contact us for a FREE valuation!

Our team is ready to help you sell your home for the highest possible price ASAP
Key Details
Sold Price $480,000
Property Type Condo
Sub Type Low Rise (1-3)
Listing Status Sold
Purchase Type For Sale
Square Footage 2,050 sqft
Price per Sqft $234
Subdivision Colonial Links
MLS Listing ID 224072180
Sold Date 10/23/24
Bedrooms 3
Full Baths 2
Condo Fees $938/qua
HOA Y/N Yes
Originating Board Naples
Year Built 2001
Annual Tax Amount $4,942
Tax Year 2023
Property Description
Enjoy this breathtaking lake and golf course view with westerly exposure to enjoy the SW Florida sunsets. 2nd floor 3BR PLUS den, which could be easily transferred into a 4th bedroom. The 3rd bedroom is 350 sq. ft!! The unit has a new A/C and is freshly painted and light and bright with 11ft. ceilings. Tiles in all main living areas. All bedrooms have Timberlux Laminate. The open kitchen has a long breakfast bar. Attached one-car garage. The pool and spa are conveniently located right across the street! Golf course living without the fees! "Pay as you play" golf. Enjoy all other great amenities Heritage Green has to offer: Clubhouse, fitness room, kids play area, pickleball and tennis.
Location
State FL
County Collier
Area Heritage Greens
Rooms
Bedroom Description Master BR Upstairs
Dining Room Breakfast Bar, Dining - Living
Kitchen Pantry
Interior
Interior Features Smoke Detectors, Volume Ceiling, Walk-In Closet(s)
Heating Central Electric
Flooring Laminate, Tile
Equipment Auto Garage Door, Dishwasher, Disposal, Dryer, Microwave, Range, Refrigerator/Icemaker, Self Cleaning Oven, Smoke Detector, Washer
Furnishings Unfurnished
Fireplace No
Appliance Dishwasher, Disposal, Dryer, Microwave, Range, Refrigerator/Icemaker, Self Cleaning Oven, Washer
Heat Source Central Electric
Exterior
Parking Features Driveway Paved, Golf Cart, Attached
Garage Spaces 1.0
Pool Community
Community Features Clubhouse, Park, Pool, Fitness Center, Golf, Sidewalks, Street Lights, Tennis Court(s), Gated
Amenities Available Basketball Court, Barbecue, Clubhouse, Park, Pool, Spa/Hot Tub, Fitness Center, Golf Course, Internet Access, Pickleball, Play Area, Sidewalk, Streetlight, Tennis Court(s), Underground Utility
Waterfront Description Lake
View Y/N Yes
View Golf Course, Lake
Roof Type Tile
Street Surface Paved
Porch Patio
Total Parking Spaces 1
Garage Yes
Private Pool No
Building
Lot Description Zero Lot Line
Building Description Concrete Block,Stucco, DSL/Cable Available
Story 2
Water Central
Architectural Style Low Rise (1-3)
Level or Stories 2
Structure Type Concrete Block,Stucco
New Construction No
Schools
Elementary Schools Laurel Oak Elementary School
Middle Schools Oakridge Middle School
High Schools Gulf Coast High School
Others
Pets Allowed Limits
Senior Community No
Tax ID 27198000306
Ownership Condo
Security Features Smoke Detector(s),Gated Community
Num of Pet 2
Read Less

Bought with Premiere Plus Realty Company



