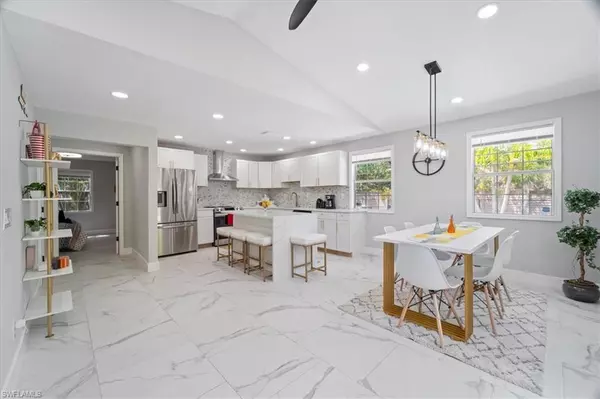For more information regarding the value of a property, please contact us for a free consultation.
4900 Palmetto CT Naples, FL 34112
Want to know what your home might be worth? Contact us for a FREE valuation!

Our team is ready to help you sell your home for the highest possible price ASAP
Key Details
Sold Price $679,000
Property Type Single Family Home
Sub Type Ranch,Single Family Residence
Listing Status Sold
Purchase Type For Sale
Square Footage 2,070 sqft
Price per Sqft $328
Subdivision Bayshore Gardens
MLS Listing ID 224035916
Sold Date 10/26/24
Bedrooms 4
Full Baths 4
HOA Y/N No
Originating Board Naples
Year Built 1960
Annual Tax Amount $644
Tax Year 2023
Lot Size 7,405 Sqft
Acres 0.17
Property Description
Welcome to 4900 Palmetto Ct, a stunning property nestled in Naples, Florida. Boasting an impressive Airdna estimate of $150K in annual gross revenue, this gem promises both luxury living and exceptional investment potential. Situated within walking distance of the thriving Bayshore Arts District, residents enjoy easy access to the vibrant cultural scene, trendy galleries, and eclectic dining options. Step inside to discover a meticulously renovated interior that seamlessly blends modern comfort with timeless elegance. Every detail of this home has been thoughtfully curated, from the sleek finishes to the spacious layout, ensuring a lifestyle of unparalleled luxury. Ideal for hosting guests or accommodating extended family, this home features an inviting in-law suite complete with its own kitchen and living area. Whether used as a private retreat or seamlessly integrated into the main residence, the possibilities are endless. Outside, the property dazzles with its manicured landscaping and expansive outdoor living spaces. Lounge by the sparkling in-ground pool neighboring the botanical gardens, sip cocktails at the tiki bar, or rinse off in the outdoor shower after a day at the beach.
Location
State FL
County Collier
Area Bayshore Gardens
Rooms
Bedroom Description First Floor Bedroom,Master BR Ground
Dining Room Dining - Family, Dining - Living, Eat-in Kitchen
Interior
Interior Features Built-In Cabinets, Fireplace, Pantry, Smoke Detectors, Walk-In Closet(s)
Heating Central Electric
Flooring Tile
Equipment Cooktop - Electric, Dishwasher, Dryer, Microwave, Refrigerator/Freezer, Smoke Detector, Washer
Furnishings Furnished
Fireplace Yes
Appliance Electric Cooktop, Dishwasher, Dryer, Microwave, Refrigerator/Freezer, Washer
Heat Source Central Electric
Exterior
Exterior Feature Open Porch/Lanai, Outdoor Shower
Parking Features Driveway Paved
Fence Fenced
Pool Below Ground
Amenities Available None
Waterfront Description None
View Y/N Yes
View Preserve
Roof Type Shingle
Porch Deck
Garage No
Private Pool Yes
Building
Lot Description Regular
Building Description Concrete Block,Stucco, DSL/Cable Available
Story 1
Water Central
Architectural Style Ranch, Single Family
Level or Stories 1
Structure Type Concrete Block,Stucco
New Construction No
Others
Pets Allowed Yes
Senior Community No
Tax ID 61837000005
Ownership Single Family
Security Features Smoke Detector(s)
Read Less

GET MORE INFORMATION




