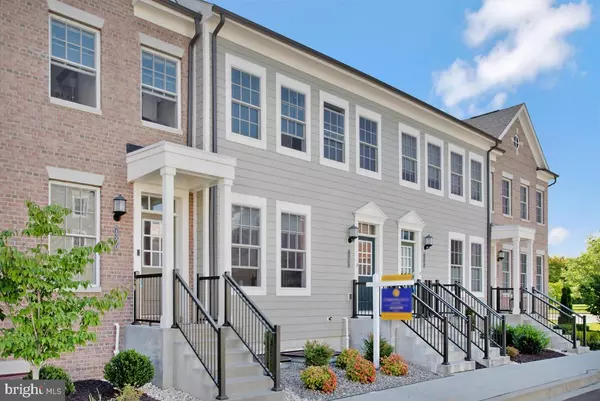For more information regarding the value of a property, please contact us for a free consultation.
7302 CONLEY ALY Sykesville, MD 21784
Want to know what your home might be worth? Contact us for a FREE valuation!

Our team is ready to help you sell your home for the highest possible price ASAP
Key Details
Sold Price $610,000
Property Type Townhouse
Sub Type Interior Row/Townhouse
Listing Status Sold
Purchase Type For Sale
Square Footage 2,296 sqft
Price per Sqft $265
Subdivision Parkside At Warfield
MLS Listing ID MDCR2022440
Sold Date 10/25/24
Style Colonial
Bedrooms 3
Full Baths 3
Half Baths 1
HOA Fees $99/mo
HOA Y/N Y
Abv Grd Liv Area 2,296
Originating Board BRIGHT
Year Built 2020
Annual Tax Amount $6,875
Tax Year 2024
Lot Size 1,480 Sqft
Acres 0.03
Property Description
Welcome to 7302 Conley Alley—a stunning 3-bedroom, 3.5-bathroom, 4-level townhome nestled on a PREMIUM LOT in the sought-after Parkside at Warfield community! This spacious yet cozy home offers over 2,000 square feet of living space, including a versatile loft area perfect for use as an office, guest suite, or additional bedroom.
The main level boasts a gourmet kitchen designed for both functionality and entertaining, featuring an oversized island, double oven, high-end stainless steel appliances, ample cabinetry, and a pantry, plus a conveniently located powder room. The open-concept layout flows seamlessly into the dining area and family room (with a wood accent wall), offering a comfortable space to relax or gather. Luxury vinyl plank flooring throughout the main and lower levels adds a stylish and durable touch, ideal for high-traffic areas.
Upstairs, the primary suite impresses with its custom tray ceiling, large walk-in closet, and an elegant ensuite bathroom with a spacious stand-up shower. This level also includes two additional bedrooms, a full bath, and a laundry closet for convenience. Both upper levels, including the loft, feature premium carpeting for added comfort and style. The lower level expands your living space with a versatile recreation area, a full bath, and access to the 2-car garage, which features custom painted concrete floors and finished walls.
Outdoor living is a delight with picturesque views of open green space from the two composite rear decks—one off the kitchen and another off the loft. The lower deck even includes a custom motorized awning, while the upper deck offers an ideal setting for ultimate privacy and relaxation.
Additional highlights include two efficient HVAC systems, five ceiling fans, and a tankless water heater. As a bonus, the sale includes the basement TV, loft TV, recliner, and couch, as well as all outdoor furniture on the lower and upper decks—including the fire pit table.
Location
State MD
County Carroll
Zoning EMPLO
Rooms
Basement Fully Finished
Interior
Hot Water Tankless
Heating Heat Pump(s)
Cooling Central A/C
Fireplace N
Heat Source Natural Gas
Exterior
Parking Features Garage - Rear Entry, Inside Access
Garage Spaces 2.0
Water Access N
View Trees/Woods
Accessibility None
Attached Garage 2
Total Parking Spaces 2
Garage Y
Building
Story 4
Foundation Slab
Sewer Public Sewer
Water Public
Architectural Style Colonial
Level or Stories 4
Additional Building Above Grade, Below Grade
New Construction N
Schools
School District Carroll County Public Schools
Others
Senior Community No
Tax ID 0705432728
Ownership Fee Simple
SqFt Source Assessor
Special Listing Condition Standard
Read Less

Bought with Elizabeth M. Darrell • Berkshire Hathaway HomeServices PenFed Realty



