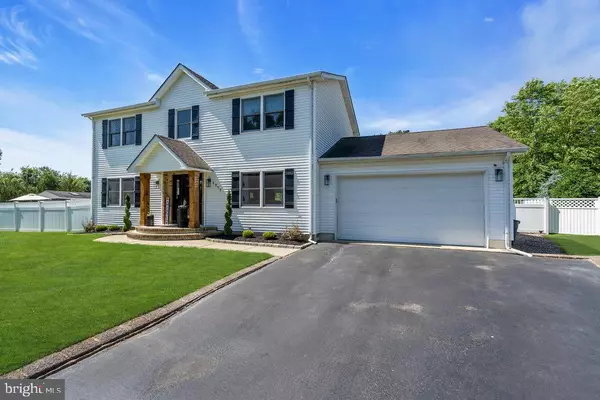For more information regarding the value of a property, please contact us for a free consultation.
1777 WOODSIDE RD Forked River, NJ 08731
Want to know what your home might be worth? Contact us for a FREE valuation!

Our team is ready to help you sell your home for the highest possible price ASAP
Key Details
Sold Price $650,000
Property Type Single Family Home
Sub Type Detached
Listing Status Sold
Purchase Type For Sale
Square Footage 2,144 sqft
Price per Sqft $303
Subdivision Forked River - Barnegat Pines
MLS Listing ID NJOC2027082
Sold Date 10/10/24
Style Colonial
Bedrooms 3
Full Baths 2
Half Baths 1
HOA Y/N N
Abv Grd Liv Area 2,144
Originating Board BRIGHT
Year Built 1991
Annual Tax Amount $8,246
Tax Year 2023
Lot Dimensions 0.00 x 0.00
Property Description
Step into luxury with this exquisite custom colonial, featuring all new flooring and a striking designer railing. The modern kitchen boasts real maple wood cabinets, sleek granite counters, and a beautiful backsplash. Retreat to the master suite, complete with a luxurious bathroom that promised relaxation and elegance. Throughout the home, you'll find stylish black designer doors and newly updated flooring upstairs. Outside, indulge in a resort-like backyard with a covered Trex deck that overlooks a heated in-ground pool and a charming cabana. Perfect for entertaining or enjoying a peaceful evening. This home seamlessly blends sophistication with comfort, offering the ultimate in modern living.
Location
State NJ
County Ocean
Area Lacey Twp (21513)
Zoning R75
Rooms
Main Level Bedrooms 3
Interior
Interior Features Attic, Carpet, Recessed Lighting, Kitchen - Eat-In, Kitchen - Island, Bathroom - Stall Shower, Window Treatments
Hot Water Natural Gas
Heating Forced Air
Cooling Central A/C, Ceiling Fan(s), Zoned
Flooring Vinyl, Carpet, Ceramic Tile, Engineered Wood
Equipment Dishwasher, Dryer, Oven/Range - Gas, Refrigerator, Washer
Fireplace N
Window Features Screens
Appliance Dishwasher, Dryer, Oven/Range - Gas, Refrigerator, Washer
Heat Source Natural Gas
Exterior
Exterior Feature Porch(es), Screened, Patio(s)
Parking Features Inside Access
Garage Spaces 2.0
Fence Vinyl
Pool In Ground, Heated
Water Access N
View Trees/Woods
Roof Type Shingle
Accessibility Other
Porch Porch(es), Screened, Patio(s)
Attached Garage 2
Total Parking Spaces 2
Garage Y
Building
Lot Description Irregular, Trees/Wooded
Story 2
Foundation Crawl Space
Sewer Public Sewer
Water Public
Architectural Style Colonial
Level or Stories 2
Additional Building Above Grade, Below Grade
New Construction N
Others
Senior Community No
Tax ID 13-01024 26-00003
Ownership Fee Simple
SqFt Source Assessor
Special Listing Condition Standard
Read Less

Bought with NON MEMBER • Non Subscribing Office



