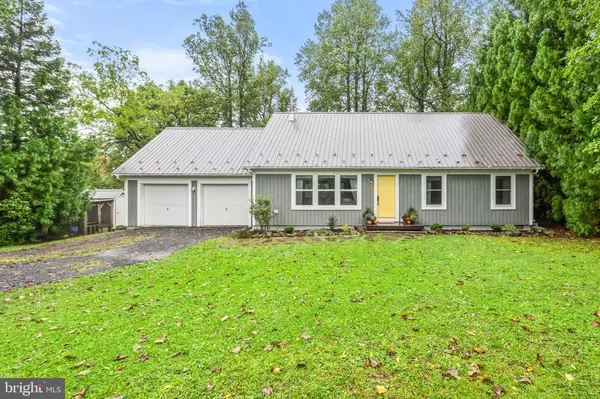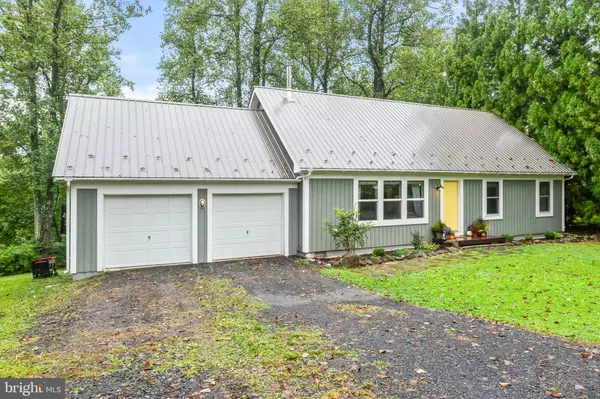For more information regarding the value of a property, please contact us for a free consultation.
771 BIFROST WAY Linden, VA 22642
Want to know what your home might be worth? Contact us for a FREE valuation!

Our team is ready to help you sell your home for the highest possible price ASAP
Key Details
Sold Price $400,000
Property Type Single Family Home
Sub Type Detached
Listing Status Sold
Purchase Type For Sale
Square Footage 1,572 sqft
Price per Sqft $254
Subdivision Skyland Estates
MLS Listing ID VAWR2009094
Sold Date 10/24/24
Style Ranch/Rambler
Bedrooms 3
Full Baths 2
HOA Y/N N
Abv Grd Liv Area 1,572
Originating Board BRIGHT
Year Built 2016
Annual Tax Amount $1,989
Tax Year 2022
Lot Size 0.523 Acres
Acres 0.52
Property Description
This rancher is nestled on a gorgeous, wooded half acre lot in a quiet neighborhood. It's absolutely the best of both worlds, offering a natural privacy while still close to amenities and so much more. The vertical lines of the exterior green siding coupled with sharp white trim and a metal roof preview what to expect inside. Enter into a great room, which gives height—and light—to the central communal spaces. Hardwood floors provide a warm backdrop against crisp white walls. The typical gathering area is augmented by a woodstove for added comfort. Adjacent is room for ample dining and desired furniture. The kitchen provides a wow factor with its chic design, wooden counters, extra-large sink, and rustic island. The white cabinetry and tile backsplash is handsomely offset by the stainless appliances and range hood. There are three bedrooms, including the primary suite, which claims one of two full bathrooms, plus benefits from French doors opening to the back deck. Upstairs houses a nifty loft space to use however you desire. Unlike some lofts, there's ample room. Outside, you'll love the expansive deck overlooking the backyard and the sizeable gazebo with long bench seating tucked into this nature's paradise. There's even a chicken coop ready for your flock. There's also an attached, two-car garage to stow your vehicles and provide storage and convenience. The location of this home really is exciting. You're near I-66, Front Royal, and just south of Winchester, but you're also close to the Appalachian National Scenic Trail, Skyline Drive, and other lakes, trails, and more.
Location
State VA
County Warren
Zoning R
Rooms
Other Rooms Living Room, Dining Room, Primary Bedroom, Bedroom 2, Bedroom 3, Kitchen, Loft, Primary Bathroom, Full Bath
Main Level Bedrooms 3
Interior
Interior Features Combination Dining/Living, Combination Kitchen/Dining, Combination Kitchen/Living, Dining Area, Entry Level Bedroom, Family Room Off Kitchen, Kitchen - Island, Kitchen - Gourmet, Primary Bath(s), Wood Floors, Ceiling Fan(s), Stove - Wood, Bathroom - Walk-In Shower, Floor Plan - Open, Upgraded Countertops
Hot Water Electric
Heating Heat Pump(s)
Cooling Central A/C
Equipment Oven/Range - Gas, Range Hood, Refrigerator, Dishwasher
Fireplace N
Appliance Oven/Range - Gas, Range Hood, Refrigerator, Dishwasher
Heat Source Electric
Laundry Main Floor
Exterior
Exterior Feature Deck(s)
Parking Features Inside Access, Garage - Front Entry
Garage Spaces 2.0
Water Access N
Accessibility None
Porch Deck(s)
Attached Garage 2
Total Parking Spaces 2
Garage Y
Building
Story 1.5
Foundation Crawl Space
Sewer On Site Septic
Water Well
Architectural Style Ranch/Rambler
Level or Stories 1.5
Additional Building Above Grade, Below Grade
Structure Type Vaulted Ceilings
New Construction N
Schools
High Schools Warren County
School District Warren County Public Schools
Others
Senior Community No
Tax ID 23A 311 4A
Ownership Fee Simple
SqFt Source Assessor
Special Listing Condition Standard
Read Less

Bought with Elizabeth Catherine Seitz • Dandridge Realty Group, LLC



