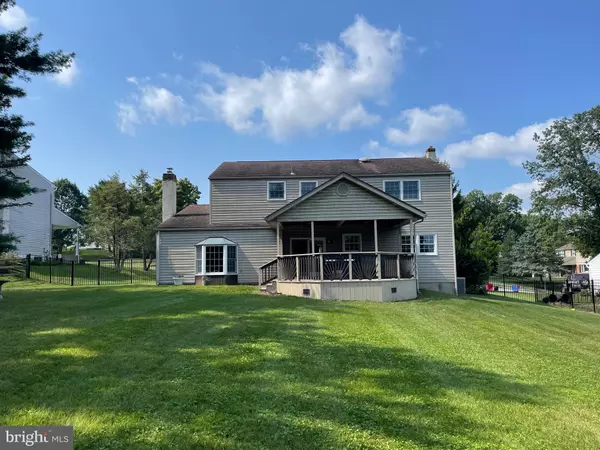For more information regarding the value of a property, please contact us for a free consultation.
3105 WALKER LN Norristown, PA 19403
Want to know what your home might be worth? Contact us for a FREE valuation!

Our team is ready to help you sell your home for the highest possible price ASAP
Key Details
Sold Price $607,500
Property Type Single Family Home
Sub Type Detached
Listing Status Sold
Purchase Type For Sale
Square Footage 2,328 sqft
Price per Sqft $260
Subdivision None Available
MLS Listing ID PAMC2113266
Sold Date 09/25/24
Style Colonial
Bedrooms 4
Full Baths 2
Half Baths 1
HOA Y/N N
Abv Grd Liv Area 2,328
Originating Board BRIGHT
Year Built 1977
Annual Tax Amount $6,846
Tax Year 2023
Lot Size 0.424 Acres
Acres 0.42
Lot Dimensions 91.00 x 0.00
Property Description
Introducing this lovingly maintained four Bedroom Colonial in Lower Providence. This home has been updated with paint throughout, newer flooring, a newer front door, interior doors and exterior lights on the front of the house. Enter through the front door to a Foyer with a large coat closet. To the left of the Foyer is the spacious Living Room with a large picture window overlooking the front yard. The Dining Room features a newer light fixture and newer flooring. This space can be used as a formal Dining Room or an Office. The updated Kitchen features stainless steel appliances, an island and pantry with brand new doors. There are sliding glass doors that open to an extra large covered deck with ceiling fans. This space is perfect for entertaining. The deck was freshly painted last summer. The backyard also offers a section covered by turf for a swing set and there is a large firepit to warm you up on those cooler evenings. Back inside step down from the Kitchen to the Family Room featuring a half wall with a quartz counter large enough to seat 3 chairs. The Family Room also has a brick walled fireplace. To right of the Family Room is a Powder Room, door access to the Two Car Attached Garage and Laundry Room with built-ins, Refrigerator and outside access. Step upstairs to the second Level offering newer carpeting throughout and a spacious Master Bedroom Suite with a full Bath and large walk-in closet. Additionally there are three nice size Bedrooms with closets an a updated Full Bathroom with linen closet. Completing this home is a large unfinished Basement that provides and ample amount of storage space and the newly installed water softener and reverse osmosis water filtration system. Make an appointment today to see this home before its gone!
Location
State PA
County Montgomery
Area Lower Providence Twp (10643)
Zoning RES
Rooms
Other Rooms Living Room, Dining Room, Primary Bedroom, Bedroom 2, Bedroom 3, Bedroom 4, Kitchen, Family Room
Basement Poured Concrete
Interior
Interior Features Attic, Family Room Off Kitchen, Kitchen - Eat-In, Kitchen - Island, Pantry, Walk-in Closet(s)
Hot Water Natural Gas
Heating Baseboard - Hot Water
Cooling Central A/C
Flooring Luxury Vinyl Plank, Carpet, Tile/Brick
Fireplaces Number 1
Fireplaces Type Wood
Equipment Built-In Microwave, Dishwasher, Disposal, Stainless Steel Appliances
Fireplace Y
Appliance Built-In Microwave, Dishwasher, Disposal, Stainless Steel Appliances
Heat Source Natural Gas
Laundry Main Floor
Exterior
Parking Features Inside Access, Additional Storage Area, Garage - Front Entry, Garage Door Opener
Garage Spaces 6.0
Water Access N
Roof Type Shingle
Accessibility None
Attached Garage 2
Total Parking Spaces 6
Garage Y
Building
Story 2
Foundation Concrete Perimeter
Sewer Public Sewer
Water Public
Architectural Style Colonial
Level or Stories 2
Additional Building Above Grade, Below Grade
New Construction N
Schools
Elementary Schools Eagleville
Middle Schools Arcola
High Schools Methacton
School District Methacton
Others
Senior Community No
Tax ID 43-00-15585-203
Ownership Fee Simple
SqFt Source Assessor
Special Listing Condition Standard
Read Less

Bought with Nathaniel James Stutzman • True Haven Real Estate



