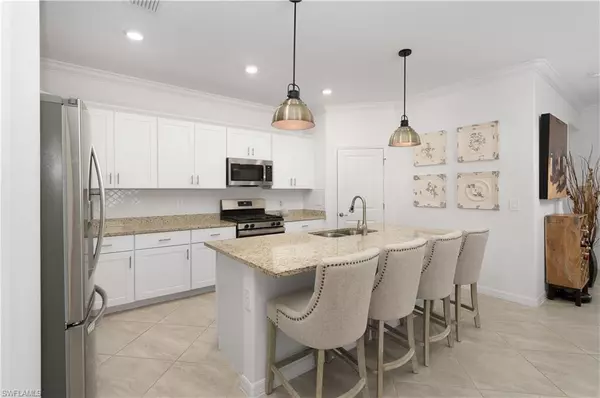For more information regarding the value of a property, please contact us for a free consultation.
17596 Fallen Branch WAY Punta Gorda, FL 33982
Want to know what your home might be worth? Contact us for a FREE valuation!

Our team is ready to help you sell your home for the highest possible price ASAP
Key Details
Sold Price $527,000
Property Type Single Family Home
Sub Type Ranch,Single Family Residence
Listing Status Sold
Purchase Type For Sale
Square Footage 1,857 sqft
Price per Sqft $283
Subdivision Trails Edge
MLS Listing ID 224068770
Sold Date 10/21/24
Bedrooms 3
Full Baths 3
HOA Y/N Yes
Originating Board Florida Gulf Coast
Year Built 2022
Annual Tax Amount $8,655
Tax Year 2023
Lot Size 7,405 Sqft
Acres 0.17
Property Description
FALL IN LOVE with this Modern Oasis in one of the most exciting communities to call home in SWFL.
Discover your dream home in this stunning 3-bedroom, 3-full bathroom, offering a stylish living space. Located in the thriving community of Babcock Ranch, this home offers a perfect blend of modern comfort and design and is priced BELOW new construction, making this home an excellent choice.
The home is adorned with a cozy and inviting front porch, perfect for relaxing and enjoying the fresh air.
As you step inside you will be greeted by a spacious and open floor plan, featuring beautiful tile flooring throughout the home for easy care and maintenance. The kitchen is seamlessly connected to the living and dining areas and features beautiful white shaker-style cabinetry, a gorgeous arabesque pattern tile backsplash, modern pendant lighting, a walk-in pantry, upgraded appliances, a natural gas stove, and a large center island. Crown molding graces the main living areas, as well as the primary bedroom and bathroom, adding a touch of elegance. The sleek built-in fireplace serves as a stunning focal point in the living room, adding character and style. Note the smart shade over the slider that offers privacy, UV protection, temperature regulation, light control and is aesthetically pleasing in the space. The spacious primary suite is truly and oasis with views of the water and overlooks the pool. The primary bedroom has dual closets as well as an en-suite bathroom with dual sinks and a generously sized walk-in tile shower.
Relax on your covered lanai or enjoy the Florida sunshine from your custom-designed heated saltwater pool and spa. The full automation package with multi-color changing LED lighting allows for convenient control that can all be done right from your smartphone.
Babcock Ranch is truly a one-of-a-kind community, offering a wide range of activities that foster a strong sense of community among residents. A few of the community favorites here are the weekly food trucks and live music at Founders Square, Sunday morning farmers markets, and the amenities of course. Every day here feels like vacation with amenities like the resort-style community pools, dog parks, miles of walking and biking trails, a new 3.5-mile linear park system, pickleball, tennis, and basketball courts, and the soon-to-be-completed community sports fields with a skate park. Hop on your golf cart and enjoy all the beauty that surrounds you here on the ranch. Several new shopping and dining options are coming soon, ask your Realtor for more info! Benefit from LOW home insurance rates and the added security of NO FLOOD INS required. Wouldn't you agree that it is time to experience the vibrant lifestyle that only Babcock Ranch can offer?
Location
State FL
County Charlotte
Area Babcock Ranch
Rooms
Bedroom Description Split Bedrooms
Dining Room Breakfast Bar, Dining - Family
Kitchen Gas Available, Island, Walk-In Pantry
Interior
Interior Features Foyer, Pantry, Smoke Detectors, Walk-In Closet(s), Window Coverings
Heating Central Electric
Flooring Tile
Equipment Auto Garage Door, Dishwasher, Disposal, Dryer, Microwave, Refrigerator/Icemaker, Self Cleaning Oven, Smoke Detector, Tankless Water Heater, Washer
Furnishings Unfurnished
Fireplace No
Window Features Window Coverings
Appliance Dishwasher, Disposal, Dryer, Microwave, Refrigerator/Icemaker, Self Cleaning Oven, Tankless Water Heater, Washer
Heat Source Central Electric
Exterior
Exterior Feature Screened Lanai/Porch
Parking Features Driveway Paved, Attached
Garage Spaces 2.0
Pool Community, Below Ground, Concrete, Custom Upgrades, Equipment Stays, Electric Heat, Salt Water, Screen Enclosure
Community Features Park, Pool, Dog Park, Fishing, Restaurant, Sidewalks, Street Lights, Tennis Court(s)
Amenities Available Basketball Court, Bike And Jog Path, Billiard Room, Bocce Court, Business Center, Cabana, Community Boat Ramp, Park, Pool, Dog Park, Electric Vehicle Charging, Fishing Pier, Pickleball, Play Area, Restaurant, Shopping, Sidewalk, Streetlight, Tennis Court(s), Underground Utility
Waterfront Description Lake
View Y/N Yes
View Pond
Roof Type Shingle
Total Parking Spaces 2
Garage Yes
Private Pool Yes
Building
Lot Description Regular
Story 1
Water Central
Architectural Style Ranch, Single Family
Level or Stories 1
Structure Type Concrete Block,Stucco
New Construction No
Schools
Elementary Schools Babcock Neighborhood School
Middle Schools Babcock High School
High Schools Babcock High School
Others
Pets Allowed Limits
Senior Community No
Tax ID 422632231006
Ownership Single Family
Security Features Smoke Detector(s)
Num of Pet 3
Read Less

Bought with FGC Non-MLS Office



