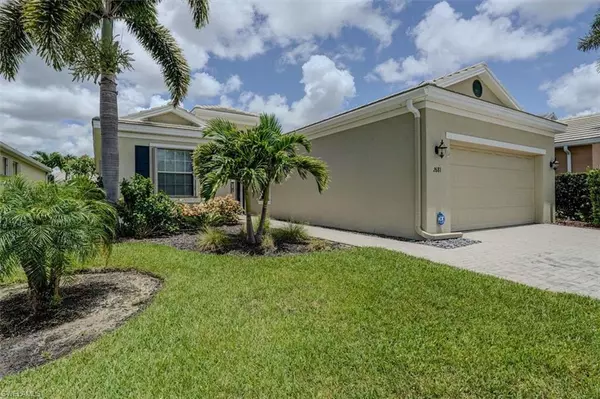For more information regarding the value of a property, please contact us for a free consultation.
2681 Brightside CT Cape Coral, FL 33991
Want to know what your home might be worth? Contact us for a FREE valuation!

Our team is ready to help you sell your home for the highest possible price ASAP
Key Details
Sold Price $385,000
Property Type Single Family Home
Sub Type Ranch,Single Family Residence
Listing Status Sold
Purchase Type For Sale
Square Footage 1,730 sqft
Price per Sqft $222
Subdivision Sandoval
MLS Listing ID 224058170
Sold Date 10/17/24
Bedrooms 2
Full Baths 2
HOA Y/N Yes
Originating Board Florida Gulf Coast
Year Built 2012
Annual Tax Amount $5,682
Tax Year 2023
Lot Size 6,882 Sqft
Acres 0.158
Property Description
2 Bedroom Plus a Den (3rd bedroom or office), 2-bath home is nestled in the gated community of SANDOVAL, offering a perfect blend of comfort & luxury. Pocket slider open up to one of the highlights; the extended screened lanai lined with outdoor tile, provides a great outdoor space with outdoor digital fireplace and fenced in yard retractable Sunbrella Awning. The interior boasts volume ceilings, lots of natural light, Tile in main living area and LVP in the Primary and 2nd bedroom. The owner's suite features dual sink vanities, soaking tub, and separate walk-in shower. The kitchen is equipped with solid surface tops, updated appliances, 42-inch cabinets, butler pantry, and breakfast bar area. Sandoval gives you a resort style of living including 2 dog parks, a fitness center, a playground designed by children of Sandoval, a community pool with a 100 ft water slide & a water playground, a clubhouse that offers activities like bingo, movie night, poker & much more! If you're looking to be in a gated community, with a ton of amenities, great neighbors and of course a beautiful home, then welcome home!
Noteworthy features include; electric remote roll down & accordion hurricane protection, newer A/C system.
Location
State FL
County Lee
Area Sandoval
Zoning RD-D
Rooms
Bedroom Description Split Bedrooms
Dining Room Breakfast Bar, Dining - Living, Eat-in Kitchen
Kitchen Island, Pantry
Interior
Interior Features Built-In Cabinets, Closet Cabinets, Custom Mirrors, Laundry Tub, Multi Phone Lines, Pantry, Smoke Detectors, Volume Ceiling, Window Coverings
Heating Central Electric
Flooring Tile, Vinyl
Equipment Auto Garage Door, Dishwasher, Disposal, Dryer, Microwave, Range, Refrigerator/Icemaker, Smoke Detector, Washer
Furnishings Unfurnished
Fireplace No
Window Features Window Coverings
Appliance Dishwasher, Disposal, Dryer, Microwave, Range, Refrigerator/Icemaker, Washer
Heat Source Central Electric
Exterior
Exterior Feature Screened Lanai/Porch
Parking Features Driveway Paved, Attached
Garage Spaces 2.0
Fence Fenced
Pool Community
Community Features Clubhouse, Park, Pool, Dog Park, Fitness Center, Fishing, Sidewalks, Street Lights, Tennis Court(s), Gated
Amenities Available Basketball Court, Barbecue, Bike And Jog Path, Business Center, Clubhouse, Park, Pool, Community Room, Dog Park, Fitness Center, Fishing Pier, Internet Access, Library, Pickleball, Play Area, Shuffleboard Court, Sidewalk, Streetlight, Tennis Court(s), Underground Utility, Volleyball
Waterfront Description None
View Y/N Yes
View Landscaped Area
Roof Type Tile
Street Surface Paved
Total Parking Spaces 2
Garage Yes
Private Pool No
Building
Lot Description Regular
Building Description Concrete Block,Stucco, DSL/Cable Available
Story 1
Water Assessment Paid, Central
Architectural Style Ranch, Single Family
Level or Stories 1
Structure Type Concrete Block,Stucco
New Construction No
Schools
Elementary Schools Lee County School Choice
Middle Schools Lee County School Choice
High Schools Lee County School Choice
Others
Pets Allowed With Approval
Senior Community No
Tax ID 29-44-23-C2-00529.0400
Ownership Single Family
Security Features Smoke Detector(s),Gated Community
Read Less

Bought with RE/MAX Trend



