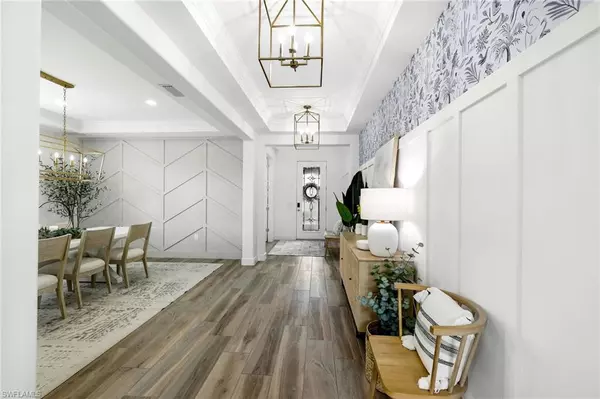For more information regarding the value of a property, please contact us for a free consultation.
19000 Corbina CT Estero, FL 33928
Want to know what your home might be worth? Contact us for a FREE valuation!

Our team is ready to help you sell your home for the highest possible price ASAP
Key Details
Sold Price $1,550,000
Property Type Single Family Home
Sub Type 2 Story,Single Family Residence
Listing Status Sold
Purchase Type For Sale
Square Footage 4,565 sqft
Price per Sqft $339
Subdivision The Place At Corkscrew
MLS Listing ID 224050561
Sold Date 10/15/24
Bedrooms 5
Full Baths 5
Half Baths 1
HOA Y/N Yes
Originating Board Bonita Springs
Year Built 2019
Annual Tax Amount $13,123
Tax Year 2023
Lot Size 0.432 Acres
Acres 0.4323
Property Description
STUNNING DREAM HOME! This Pulte Heatherton model is filled to the brim with luxurious finishings and upgrades and is nestled at the top of the cul-de-sac. This large executive home features 5 spacious bedrooms, each of the 4.5 bathrooms have been completely remodeled with stunning fixtures and personal features, office, and loft. With its expert carpentry finishings in nearly every room, TWO custom laundry rooms (1 upstairs and 1 downstairs), custom saltwater pool/spa with southwest exposure, this home is everything you want. But there's more, 35kw whole home generator with a buried 1k gallon propane tank, upgraded landscaping, added walkways, custom closets throughout, impact glass and doors, a fully air conditioned and insulated garage with vapor floor and currently set up as a home gym and sauna that is negotiable. Located in the popular community of The Place at Corkscrew, with a welcoming restaurant with 2 bars and professional chef, market cafe, bourbon bar, massive resort style pool with waterslide, state of the art 2-story gym with kid care, enjoy tennis, pickleball, basketball, bocce, volleyball, dog park, and playground with zip-line.
THIS HOME WILL LIVE IN YOUR MEMORY FOREVER! Make it yours!
Location
State FL
County Lee
Area The Place At Corkscrew
Zoning RPD
Rooms
Bedroom Description First Floor Bedroom,Master BR Ground
Dining Room Breakfast Room, Eat-in Kitchen, Formal
Kitchen Island, Pantry, Walk-In Pantry
Interior
Interior Features Bar, Built-In Cabinets, Closet Cabinets, Pantry, Smoke Detectors, Tray Ceiling(s), Walk-In Closet(s), Wet Bar, Window Coverings
Heating Central Electric
Flooring Carpet, Tile
Equipment Auto Garage Door, Cooktop - Electric, Dishwasher, Disposal, Double Oven, Generator, Microwave, Range, Refrigerator/Freezer, Refrigerator/Icemaker, Reverse Osmosis, Security System, Self Cleaning Oven, Smoke Detector, Tankless Water Heater, Washer/Dryer Hookup, Wine Cooler
Furnishings Furnished
Fireplace No
Window Features Window Coverings
Appliance Electric Cooktop, Dishwasher, Disposal, Double Oven, Microwave, Range, Refrigerator/Freezer, Refrigerator/Icemaker, Reverse Osmosis, Self Cleaning Oven, Tankless Water Heater, Wine Cooler
Heat Source Central Electric
Exterior
Exterior Feature Screened Lanai/Porch
Parking Features Driveway Paved, Attached
Garage Spaces 3.0
Pool Community, Below Ground, Salt Water
Community Features Clubhouse, Park, Pool, Dog Park, Fitness Center, Restaurant, Sidewalks, Street Lights, Tennis Court(s), Gated
Amenities Available Basketball Court, Bocce Court, Clubhouse, Park, Pool, Community Room, Spa/Hot Tub, Dog Park, Fitness Center, Internet Access, Pickleball, Play Area, Restaurant, Sidewalk, Streetlight, Tennis Court(s), Underground Utility, Volleyball
Waterfront Description None
View Y/N Yes
View Preserve
Roof Type Tile
Street Surface Paved
Total Parking Spaces 3
Garage Yes
Private Pool Yes
Building
Lot Description Cul-De-Sac, Oversize
Building Description Concrete Block,Stucco, DSL/Cable Available
Story 2
Water Central, Reverse Osmosis - Partial House, Softener
Architectural Style Two Story, Single Family
Level or Stories 2
Structure Type Concrete Block,Stucco
New Construction No
Schools
Elementary Schools School Choice
Middle Schools School Choice
High Schools School Choice
Others
Pets Allowed Yes
Senior Community No
Tax ID 24-46-26-L1-0400J.5510
Ownership Single Family
Security Features Security System,Smoke Detector(s),Gated Community
Read Less

Bought with REMAX Affinity Mercato



