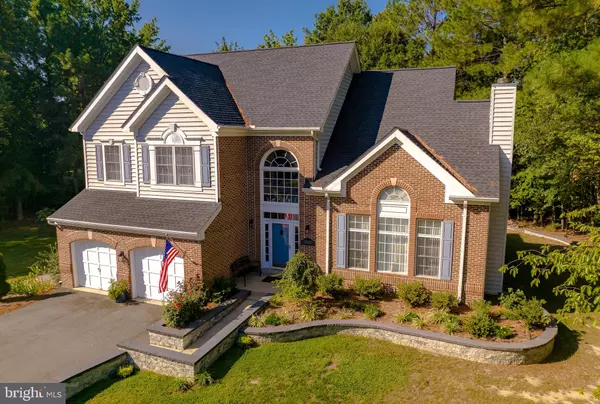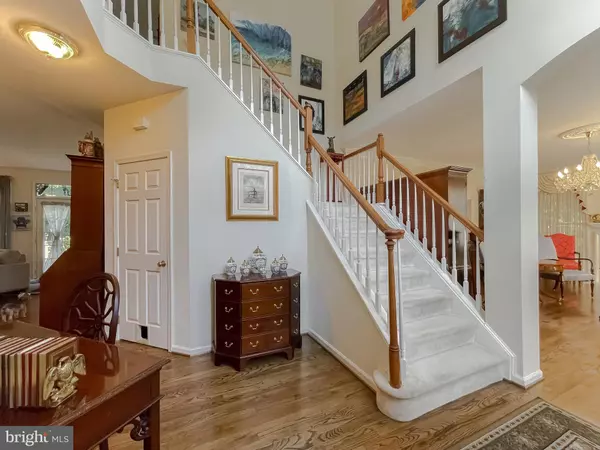For more information regarding the value of a property, please contact us for a free consultation.
13405 LORE PINES LN Solomons, MD 20688
Want to know what your home might be worth? Contact us for a FREE valuation!

Our team is ready to help you sell your home for the highest possible price ASAP
Key Details
Sold Price $660,000
Property Type Single Family Home
Sub Type Detached
Listing Status Sold
Purchase Type For Sale
Square Footage 2,808 sqft
Price per Sqft $235
Subdivision Harbor Point
MLS Listing ID MDCA2017348
Sold Date 10/11/24
Style Colonial
Bedrooms 4
Full Baths 3
Half Baths 1
HOA Fees $51/ann
HOA Y/N Y
Abv Grd Liv Area 2,758
Originating Board BRIGHT
Year Built 1997
Annual Tax Amount $5,609
Tax Year 2024
Lot Size 0.892 Acres
Acres 0.89
Property Description
With a desirable Solomons MD address, this corner-lot Colonial offers a water-oriented lifestyle in popular Harbor Point. Bring your powerboat, jet skis or kayaks, as this gorgeous 4 bedroom, 3.5 bath home includes a deeded boat slip! ( # 5, 35' x 14' ). Walk past manicured landscape beds and the attractive stone retaining wall as you cross the front threshold and enter the grand 2-story foyer. Natural light floods the entry from the large Palladian window and hardwood floors lead you through a formal living room w/ gas fireplace and upscale dining room w/crown molding & chair rail. The spacious eat-in kitchen is open to the family room and table area. The gourmet kitchen features Corian counters, newer stainless appliances, gas stove, large island and pantry closet. As the temperature drops, you'll enjoy the warmth of the 2nd gas fireplace in the family room. French doors lead out back to a deck made of Brazilian IPE wood, known for its style and durability. Situated on .89 acres, the surrounding trees provide privacy and natural beauty. Enjoy gardening in the raised tubs and in the evening, gather round a fire ring to toast up some s'mores. Heading upstairs, you'll find a comfortable primary bedroom with Bay window bump out, double walk-in closets and an attached bath with double sinks, jetted tub and separate shower. Three more good-size bedrooms and a convenient laundry grace the upper level. One of the bedrooms could make a great home office! With a finished 3rd full bath already in, the basement is full of potential! Need a game room, an extra bedroom or home theatre? The space is here to do it. The billiards table that stays with the home is a great start! The lower level has a walk up to the back yard. The attached 2-car garage includes a workbench, extra storage and additional driveway parking. The well-maintained community dock has electric and water. Boat out to the Patuxent & Bay or take a quiet paddle up Back Creek. Minutes by water to a multitude of restaurants and destinations, and a convenient commute to points both north and south, this home is one you will not want to miss. Request your showing today!
Location
State MD
County Calvert
Zoning TC
Direction Northeast
Rooms
Other Rooms Living Room, Dining Room, Primary Bedroom, Bedroom 2, Bedroom 3, Bedroom 4, Kitchen, Family Room, Basement, Foyer, Breakfast Room, Bathroom 2, Bathroom 3, Primary Bathroom, Full Bath
Basement Full
Interior
Interior Features Family Room Off Kitchen, Floor Plan - Open, Formal/Separate Dining Room, Kitchen - Island, Pantry, Walk-in Closet(s), Window Treatments, Wood Floors, Crown Moldings, Kitchen - Eat-In, Recessed Lighting, Ceiling Fan(s)
Hot Water Natural Gas
Heating Forced Air
Cooling Central A/C
Flooring Carpet, Hardwood, Ceramic Tile
Fireplaces Number 2
Fireplaces Type Fireplace - Glass Doors, Gas/Propane
Equipment Dishwasher, Disposal, Range Hood, Refrigerator, Built-In Microwave, Oven/Range - Gas, Washer, Dryer, Stainless Steel Appliances
Fireplace Y
Window Features Palladian,Bay/Bow,Transom
Appliance Dishwasher, Disposal, Range Hood, Refrigerator, Built-In Microwave, Oven/Range - Gas, Washer, Dryer, Stainless Steel Appliances
Heat Source Natural Gas
Laundry Upper Floor
Exterior
Exterior Feature Deck(s)
Parking Features Garage - Front Entry, Garage Door Opener, Inside Access
Garage Spaces 2.0
Amenities Available Boat Dock/Slip
Water Access Y
Water Access Desc Boat - Powered,Canoe/Kayak,Fishing Allowed,Private Access,Sail,Waterski/Wakeboard,Swimming Allowed,Personal Watercraft (PWC)
View Garden/Lawn, Trees/Woods
Roof Type Shingle
Street Surface Black Top
Accessibility None
Porch Deck(s)
Road Frontage City/County
Attached Garage 2
Total Parking Spaces 2
Garage Y
Building
Lot Description Backs to Trees, Cleared, Corner, Landscaping
Story 3
Foundation Block
Sewer Public Sewer
Water Public
Architectural Style Colonial
Level or Stories 3
Additional Building Above Grade, Below Grade
Structure Type 2 Story Ceilings,9'+ Ceilings
New Construction N
Schools
Elementary Schools Dowell
Middle Schools Mill Creek
High Schools Patuxent
School District Calvert County Public Schools
Others
HOA Fee Include Common Area Maintenance,Pier/Dock Maintenance,Road Maintenance,Snow Removal
Senior Community No
Tax ID 0501216392
Ownership Fee Simple
SqFt Source Assessor
Security Features Smoke Detector
Special Listing Condition Standard
Read Less

Bought with cory andrew willems • Keller Williams Gateway LLC



