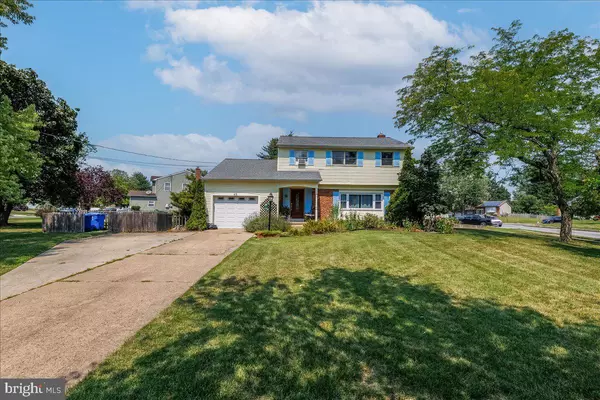For more information regarding the value of a property, please contact us for a free consultation.
45 CHAMPLAIN RD Marlton, NJ 08053
Want to know what your home might be worth? Contact us for a FREE valuation!

Our team is ready to help you sell your home for the highest possible price ASAP
Key Details
Sold Price $435,000
Property Type Single Family Home
Sub Type Detached
Listing Status Sold
Purchase Type For Sale
Square Footage 1,866 sqft
Price per Sqft $233
Subdivision Woodstream
MLS Listing ID NJBL2069014
Sold Date 10/08/24
Style Colonial
Bedrooms 4
Full Baths 2
HOA Y/N N
Abv Grd Liv Area 1,866
Originating Board BRIGHT
Year Built 1965
Annual Tax Amount $8,417
Tax Year 2023
Lot Size 0.330 Acres
Acres 0.33
Lot Dimensions 0.00 x 0.00
Property Description
As you pull up to this home the first thing you notice is the beautiful landscaping and flower beds at the front and sides of the property. This Colonial home located in the highly sought after Woodstream Development and is conveniently located right down the street from Vansant elementary school. Also, just a short drive to the NJ Turnpike and Rt 295 allows you to get almost anywhere. The neutral walls and carpet (which is new) in the Living room and Dining room, with hardwood floors under it throughout the upstairs and down will allow you to move right in. newer wood look vinyl plank floors grace the hall and Eat-in-Kitchen which also features a custom breakfast nook with decorative lamp hanging over it. The large family room a step down from the kitchen also offers wood like laminate flooring and access to the full bathroom and garage storage area. from there on to the attached sunroom with ceiling fan and doggie door to the fenced backyard. The finished basement has a dry bar and newer laminate floors as well as access to the washer and dryer as well as lots of storage. Upstairs are 4 bedrooms, the master being the biggest and on your right, accross from the full upstairs bathroom with a brand new standing shower. the remaining 3 bedrooms are all good sized and offer the exposed, original hardwood floors. and plenty of natural light. The Woodstream development is situated between Routes 70 and 73 making it super convenient to all types of shopping and dining. Listing realtors are related to the owners. Professional photos coming soon.
Location
State NJ
County Burlington
Area Evesham Twp (20313)
Zoning MD
Rooms
Other Rooms Living Room, Dining Room, Bedroom 2, Bedroom 3, Bedroom 4, Kitchen, Family Room, Foyer, Bedroom 1, Sun/Florida Room, Recreation Room, Utility Room, Bathroom 1
Basement Partially Finished
Interior
Interior Features Built-Ins, Carpet, Formal/Separate Dining Room, Bathroom - Stall Shower, Bathroom - Tub Shower, Upgraded Countertops, Wood Floors, Pantry
Hot Water Natural Gas
Heating Forced Air
Cooling Central A/C
Flooring Hardwood, Tile/Brick
Fireplaces Number 1
Fireplaces Type Gas/Propane
Equipment Built-In Range, Dishwasher, Dryer, Oven/Range - Gas, Refrigerator, Washer, Dryer - Gas, Microwave, Water Heater
Fireplace Y
Appliance Built-In Range, Dishwasher, Dryer, Oven/Range - Gas, Refrigerator, Washer, Dryer - Gas, Microwave, Water Heater
Heat Source Natural Gas
Laundry Basement
Exterior
Exterior Feature Brick, Patio(s)
Garage Spaces 5.0
Fence Fully, Wood
Water Access N
Roof Type Shingle
Accessibility None
Porch Brick, Patio(s)
Total Parking Spaces 5
Garage N
Building
Lot Description Corner, Front Yard
Story 2
Foundation Block
Sewer Public Sewer
Water Public
Architectural Style Colonial
Level or Stories 2
Additional Building Above Grade, Below Grade
Structure Type Dry Wall
New Construction N
Schools
Elementary Schools J. Harold Vanzant E.S.
High Schools Lenape H.S.
School District Evesham Township
Others
Pets Allowed Y
Senior Community No
Tax ID 13-00003 21-00001
Ownership Fee Simple
SqFt Source Assessor
Acceptable Financing Cash, Conventional, FHA
Horse Property N
Listing Terms Cash, Conventional, FHA
Financing Cash,Conventional,FHA
Special Listing Condition Standard
Pets Allowed Cats OK, Dogs OK
Read Less

Bought with Jessica L Distel • EXP Realty, LLC



